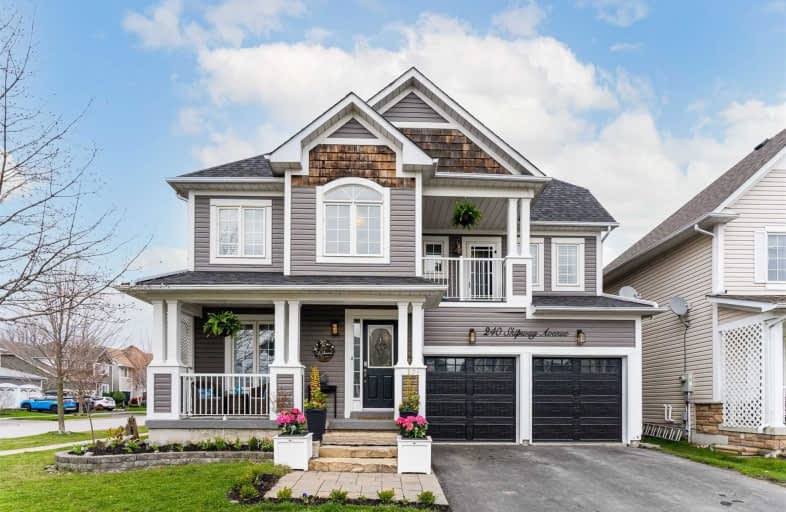
Video Tour

Orono Public School
Elementary: Public
9.33 km
The Pines Senior Public School
Elementary: Public
5.02 km
John M James School
Elementary: Public
7.59 km
St. Joseph Catholic Elementary School
Elementary: Catholic
7.13 km
St. Francis of Assisi Catholic Elementary School
Elementary: Catholic
1.70 km
Newcastle Public School
Elementary: Public
1.59 km
Centre for Individual Studies
Secondary: Public
8.92 km
Clarke High School
Secondary: Public
5.11 km
Holy Trinity Catholic Secondary School
Secondary: Catholic
15.00 km
Clarington Central Secondary School
Secondary: Public
10.00 km
Bowmanville High School
Secondary: Public
7.73 km
St. Stephen Catholic Secondary School
Secondary: Catholic
9.71 km












