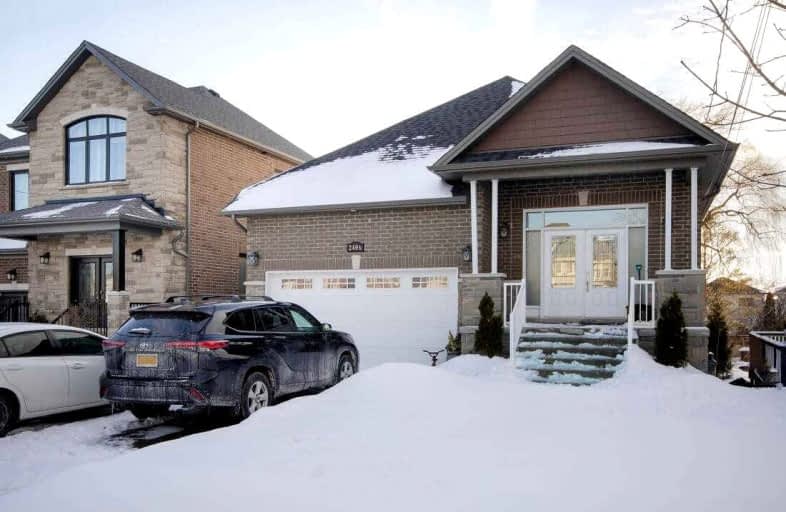Sold on Feb 11, 2022
Note: Property is not currently for sale or for rent.

-
Type: Detached
-
Style: Bungalow
-
Lot Size: 44.62 x 234.52 Feet
-
Age: No Data
-
Taxes: $6,181 per year
-
Days on Site: 2 Days
-
Added: Feb 09, 2022 (2 days on market)
-
Updated:
-
Last Checked: 3 months ago
-
MLS®#: E5496912
-
Listed By: Royal service real estate inc., brokerage
Custom Legal Duplex On Large Fenced Lot With Views Of Whispering Willow From Both Units. Built In 2018, Stainless Steel Appliances And Laundry In Both Units. Upstairs: Freshly Painted 3 Bedroom 2 Full Bathrooms, Gourmet Kitchen With Custom Window Coverings On All Windows. Lower Unit Is A Bright 2 Bedroom, Full Bath Open Concept With 9 Ft. Ceilings And Full Walkout. Legal Des Cont'd *Part 1, Pl 40R-30056.
Extras
Includes; All Appliances, All Window Coverings. Parking For 8 Vehicles. . Current Market Rents $2700 + Half Utilities Upstairs; $2000 + Half Utilities Lower. Live In One Unit, Rent The Other Or Easily Use The Whole House.
Property Details
Facts for 2406 Prestonvale Road, Clarington
Status
Days on Market: 2
Last Status: Sold
Sold Date: Feb 11, 2022
Closed Date: Apr 28, 2022
Expiry Date: Apr 28, 2022
Sold Price: $1,475,000
Unavailable Date: Feb 11, 2022
Input Date: Feb 10, 2022
Prior LSC: Listing with no contract changes
Property
Status: Sale
Property Type: Detached
Style: Bungalow
Area: Clarington
Community: Courtice
Inside
Bedrooms: 5
Bathrooms: 3
Kitchens: 2
Rooms: 9
Den/Family Room: No
Air Conditioning: Central Air
Fireplace: No
Washrooms: 3
Utilities
Electricity: Yes
Gas: Yes
Cable: Available
Telephone: Available
Building
Basement: Apartment
Heat Type: Forced Air
Heat Source: Gas
Exterior: Brick
Water Supply: Municipal
Special Designation: Unknown
Other Structures: Garden Shed
Parking
Driveway: Private
Garage Spaces: 2
Garage Type: Attached
Covered Parking Spaces: 6
Total Parking Spaces: 8
Fees
Tax Year: 2021
Tax Legal Description: Part Lot 33, Concession 2, Darlington*
Taxes: $6,181
Highlights
Feature: Fenced Yard
Feature: Public Transit
Feature: Rec Centre
Land
Cross Street: Prestonvale And Hwy
Municipality District: Clarington
Fronting On: West
Parcel Number: 265930410
Pool: None
Sewer: Sewers
Lot Depth: 234.52 Feet
Lot Frontage: 44.62 Feet
Zoning: Residential
Additional Media
- Virtual Tour: https://www.tourbuzz.net/1955973?idx=1
Rooms
Room details for 2406 Prestonvale Road, Clarington
| Type | Dimensions | Description |
|---|---|---|
| Dining Main | 3.75 x 3.65 | |
| Living Main | 3.75 x 4.12 | |
| Kitchen Main | 2.80 x 3.68 | |
| Prim Bdrm Main | 3.65 x 3.65 | |
| 2nd Br Main | 3.25 x 3.65 | |
| 3rd Br Main | 3.00 x 3.35 | |
| Kitchen Lower | 3.35 x 4.60 | |
| Living Lower | 3.35 x 4.00 | |
| Br Lower | 3.00 x 3.65 | |
| Br Lower | 2.85 x 3.65 |
| XXXXXXXX | XXX XX, XXXX |
XXXX XXX XXXX |
$X,XXX,XXX |
| XXX XX, XXXX |
XXXXXX XXX XXXX |
$X,XXX,XXX | |
| XXXXXXXX | XXX XX, XXXX |
XXXXXX XXX XXXX |
$X,XXX |
| XXX XX, XXXX |
XXXXXX XXX XXXX |
$X,XXX | |
| XXXXXXXX | XXX XX, XXXX |
XXXXXXX XXX XXXX |
|
| XXX XX, XXXX |
XXXXXX XXX XXXX |
$XXX,XXX | |
| XXXXXXXX | XXX XX, XXXX |
XXXXXXX XXX XXXX |
|
| XXX XX, XXXX |
XXXXXX XXX XXXX |
$X,XXX,XXX | |
| XXXXXXXX | XXX XX, XXXX |
XXXXXXX XXX XXXX |
|
| XXX XX, XXXX |
XXXXXX XXX XXXX |
$XXX,XXX | |
| XXXXXXXX | XXX XX, XXXX |
XXXXXXX XXX XXXX |
|
| XXX XX, XXXX |
XXXXXX XXX XXXX |
$XXX,XXX |
| XXXXXXXX XXXX | XXX XX, XXXX | $1,475,000 XXX XXXX |
| XXXXXXXX XXXXXX | XXX XX, XXXX | $1,099,999 XXX XXXX |
| XXXXXXXX XXXXXX | XXX XX, XXXX | $2,600 XXX XXXX |
| XXXXXXXX XXXXXX | XXX XX, XXXX | $2,600 XXX XXXX |
| XXXXXXXX XXXXXXX | XXX XX, XXXX | XXX XXXX |
| XXXXXXXX XXXXXX | XXX XX, XXXX | $879,900 XXX XXXX |
| XXXXXXXX XXXXXXX | XXX XX, XXXX | XXX XXXX |
| XXXXXXXX XXXXXX | XXX XX, XXXX | $1,350,000 XXX XXXX |
| XXXXXXXX XXXXXXX | XXX XX, XXXX | XXX XXXX |
| XXXXXXXX XXXXXX | XXX XX, XXXX | $639,990 XXX XXXX |
| XXXXXXXX XXXXXXX | XXX XX, XXXX | XXX XXXX |
| XXXXXXXX XXXXXX | XXX XX, XXXX | $639,990 XXX XXXX |

Campbell Children's School
Elementary: HospitalS T Worden Public School
Elementary: PublicLydia Trull Public School
Elementary: PublicDr Emily Stowe School
Elementary: PublicSt. Mother Teresa Catholic Elementary School
Elementary: CatholicDr G J MacGillivray Public School
Elementary: PublicDCE - Under 21 Collegiate Institute and Vocational School
Secondary: PublicG L Roberts Collegiate and Vocational Institute
Secondary: PublicMonsignor John Pereyma Catholic Secondary School
Secondary: CatholicCourtice Secondary School
Secondary: PublicHoly Trinity Catholic Secondary School
Secondary: CatholicEastdale Collegiate and Vocational Institute
Secondary: Public- 4 bath
- 5 bed
- 2000 sqft
11 Kersey Crescent, Clarington, Ontario • L1E 0A5 • Courtice
- 3 bath
- 5 bed
667 Townline Road North, Clarington, Ontario • L1E 2J4 • Courtice




