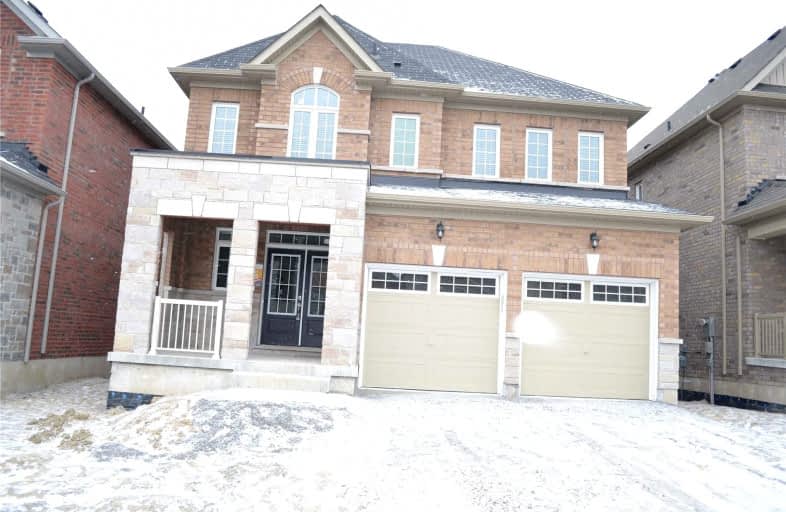
Central Public School
Elementary: Public
1.52 km
Vincent Massey Public School
Elementary: Public
1.48 km
John M James School
Elementary: Public
0.34 km
St. Elizabeth Catholic Elementary School
Elementary: Catholic
1.27 km
Harold Longworth Public School
Elementary: Public
0.85 km
Duke of Cambridge Public School
Elementary: Public
1.31 km
Centre for Individual Studies
Secondary: Public
1.14 km
Clarke High School
Secondary: Public
6.39 km
Holy Trinity Catholic Secondary School
Secondary: Catholic
8.10 km
Clarington Central Secondary School
Secondary: Public
2.89 km
Bowmanville High School
Secondary: Public
1.19 km
St. Stephen Catholic Secondary School
Secondary: Catholic
1.82 km
$
$3,300
- 4 bath
- 4 bed
- 2000 sqft
155 Ronald Hooper Avenue, Clarington, Ontario • L1C 4T5 • Bowmanville




