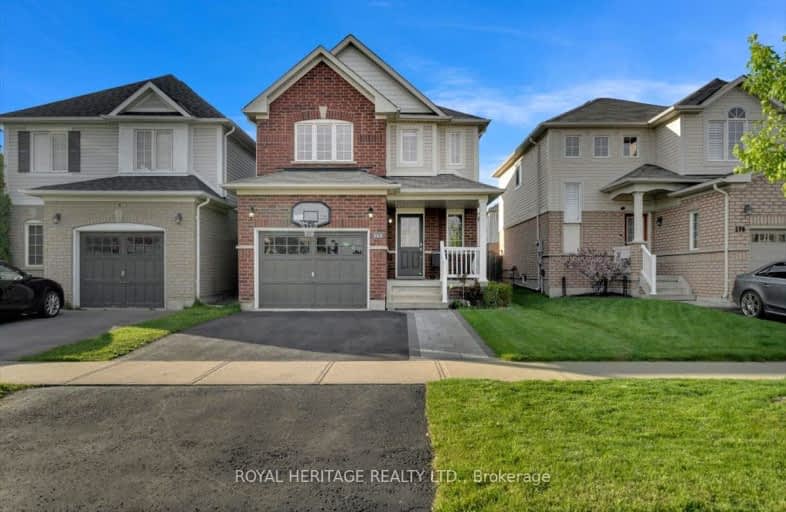Car-Dependent
- Most errands require a car.
49
/100
Somewhat Bikeable
- Most errands require a car.
47
/100

Central Public School
Elementary: Public
1.76 km
John M James School
Elementary: Public
1.11 km
St. Elizabeth Catholic Elementary School
Elementary: Catholic
0.67 km
Harold Longworth Public School
Elementary: Public
0.31 km
Charles Bowman Public School
Elementary: Public
1.00 km
Duke of Cambridge Public School
Elementary: Public
1.88 km
Centre for Individual Studies
Secondary: Public
0.91 km
Clarke High School
Secondary: Public
6.80 km
Holy Trinity Catholic Secondary School
Secondary: Catholic
7.76 km
Clarington Central Secondary School
Secondary: Public
2.75 km
Bowmanville High School
Secondary: Public
1.75 km
St. Stephen Catholic Secondary School
Secondary: Catholic
1.24 km
-
Darlington Provincial Park
RR 2 Stn Main, Bowmanville ON L1C 3K3 1.19km -
John M James Park
Guildwood Dr, Bowmanville ON 1.29km -
Bowmanville Creek Valley
Bowmanville ON 2.34km
-
TD Canada Trust ATM
570 Longworth Ave, Bowmanville ON L1C 0H4 0.41km -
CIBC
2 King St W (at Temperance St.), Bowmanville ON L1C 1R3 2.02km -
BMO Bank of Montreal
243 King St E, Bowmanville ON L1C 3X1 2.34km














