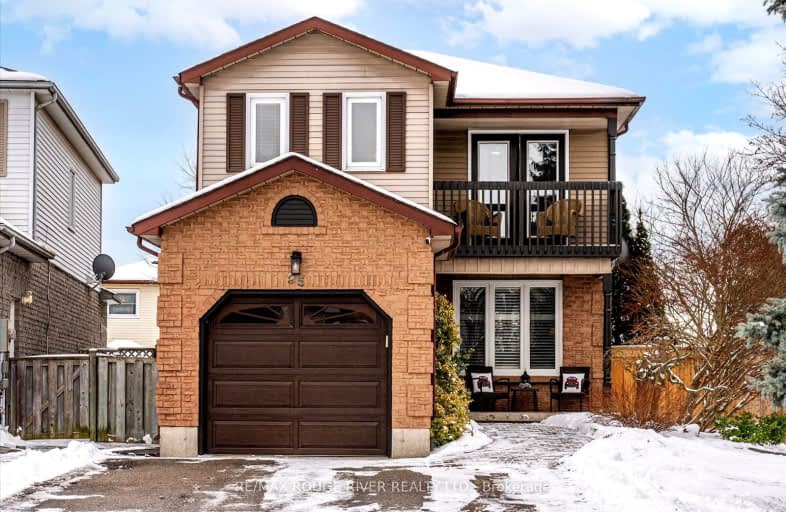
Video Tour
Car-Dependent
- Most errands require a car.
34
/100
Somewhat Bikeable
- Most errands require a car.
38
/100

Campbell Children's School
Elementary: Hospital
2.61 km
S T Worden Public School
Elementary: Public
0.57 km
St John XXIII Catholic School
Elementary: Catholic
1.60 km
Dr Emily Stowe School
Elementary: Public
1.79 km
St. Mother Teresa Catholic Elementary School
Elementary: Catholic
2.20 km
Forest View Public School
Elementary: Public
1.33 km
Monsignor John Pereyma Catholic Secondary School
Secondary: Catholic
4.70 km
Courtice Secondary School
Secondary: Public
2.21 km
Holy Trinity Catholic Secondary School
Secondary: Catholic
3.31 km
Eastdale Collegiate and Vocational Institute
Secondary: Public
2.07 km
O'Neill Collegiate and Vocational Institute
Secondary: Public
4.62 km
Maxwell Heights Secondary School
Secondary: Public
4.82 km
-
Margate Park
1220 Margate Dr (Margate and Nottingham), Oshawa ON L1K 2V5 1.37km -
Baker Park
Oshawa ON 1.82km -
Harmony Valley Dog Park
Rathburn St (Grandview St N), Oshawa ON L1K 2K1 2.09km
-
Meridian Credit Union ATM
1416 King E, Courtice ON L1E 2J5 0.91km -
President's Choice Financial ATM
1300 King St E, Oshawa ON L1H 8J4 0.96km -
Scotiabank
1500 King Saint E, Courtice ON 0.96km













