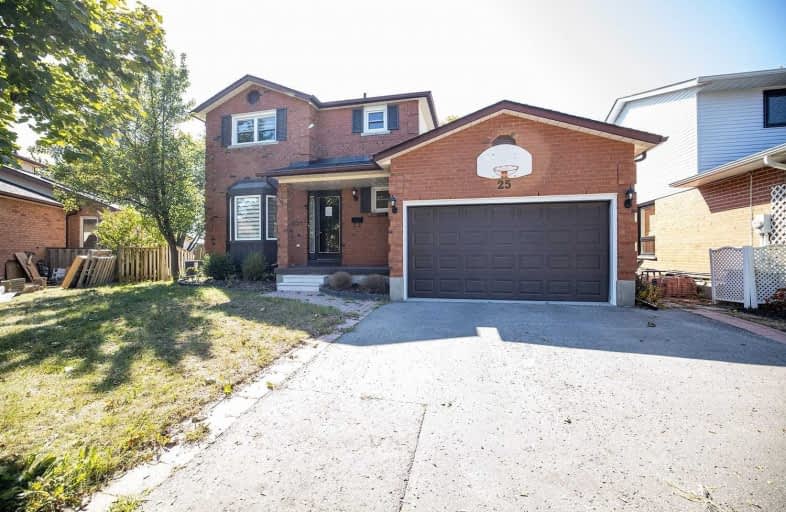
3D Walkthrough

Campbell Children's School
Elementary: Hospital
2.15 km
S T Worden Public School
Elementary: Public
0.13 km
St John XXIII Catholic School
Elementary: Catholic
1.27 km
Dr Emily Stowe School
Elementary: Public
1.32 km
St. Mother Teresa Catholic Elementary School
Elementary: Catholic
1.69 km
Forest View Public School
Elementary: Public
1.11 km
Monsignor John Pereyma Catholic Secondary School
Secondary: Catholic
4.49 km
Courtice Secondary School
Secondary: Public
2.01 km
Holy Trinity Catholic Secondary School
Secondary: Catholic
2.89 km
Eastdale Collegiate and Vocational Institute
Secondary: Public
2.29 km
O'Neill Collegiate and Vocational Institute
Secondary: Public
4.79 km
Maxwell Heights Secondary School
Secondary: Public
5.33 km













