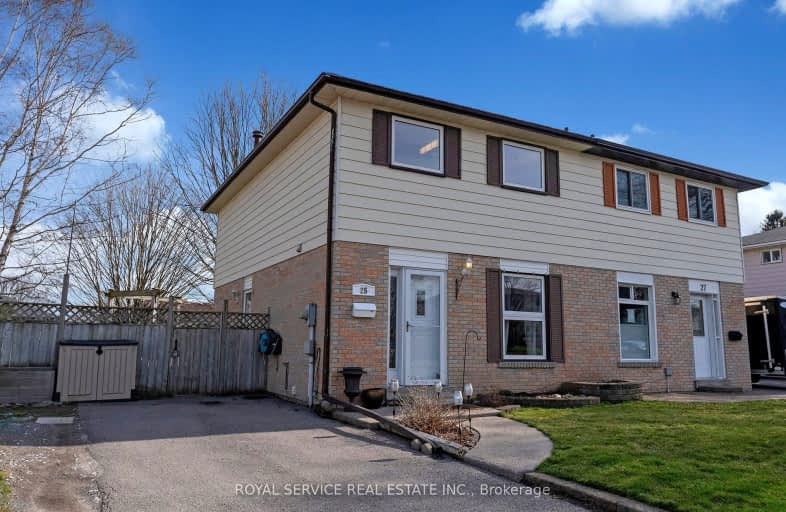Car-Dependent
- Most errands require a car.
47
/100
Bikeable
- Some errands can be accomplished on bike.
61
/100

Central Public School
Elementary: Public
1.66 km
Vincent Massey Public School
Elementary: Public
1.57 km
Waverley Public School
Elementary: Public
0.35 km
Dr Ross Tilley Public School
Elementary: Public
1.04 km
St. Joseph Catholic Elementary School
Elementary: Catholic
1.11 km
Duke of Cambridge Public School
Elementary: Public
1.70 km
Centre for Individual Studies
Secondary: Public
2.67 km
Courtice Secondary School
Secondary: Public
7.74 km
Holy Trinity Catholic Secondary School
Secondary: Catholic
6.81 km
Clarington Central Secondary School
Secondary: Public
2.23 km
Bowmanville High School
Secondary: Public
1.80 km
St. Stephen Catholic Secondary School
Secondary: Catholic
3.31 km
-
Baseline Park
Baseline Rd Martin Rd, Bowmanville ON 0.81km -
Memorial Park Association
120 Liberty St S (Baseline Rd), Bowmanville ON L1C 2P4 0.96km -
Port Darlington East Beach Park
E Beach Rd (Port Darlington Road), Bowmanville ON 2.33km
-
TD Canada Trust Branch and ATM
80 Clarington Blvd, Bowmanville ON L1C 5A5 1.8km -
Scotiabank
100 Clarington Blvd (at Hwy 2), Bowmanville ON L1C 4Z3 1.94km -
President's Choice Financial ATM
2375 Hwy, Bowmanville ON L1C 5A3 2.03km












