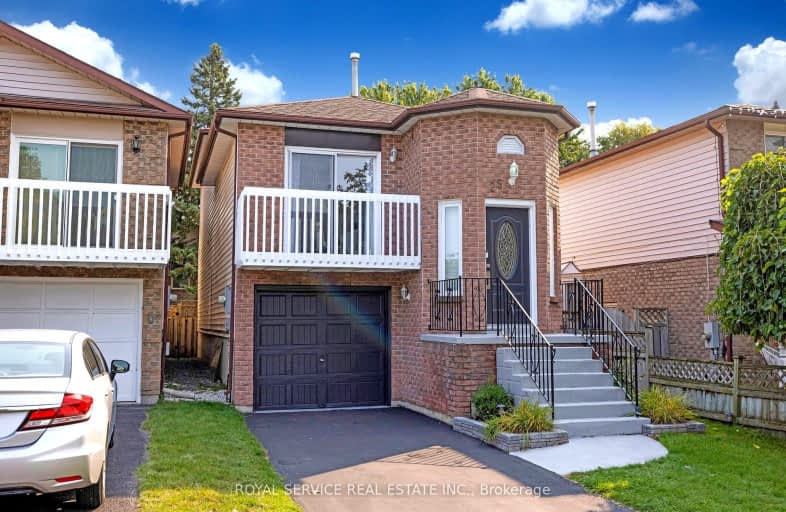Somewhat Walkable
- Some errands can be accomplished on foot.
52
/100
Bikeable
- Some errands can be accomplished on bike.
60
/100

Central Public School
Elementary: Public
1.49 km
Vincent Massey Public School
Elementary: Public
0.90 km
John M James School
Elementary: Public
0.65 km
Harold Longworth Public School
Elementary: Public
1.76 km
St. Joseph Catholic Elementary School
Elementary: Catholic
1.78 km
Duke of Cambridge Public School
Elementary: Public
0.82 km
Centre for Individual Studies
Secondary: Public
1.71 km
Clarke High School
Secondary: Public
6.23 km
Holy Trinity Catholic Secondary School
Secondary: Catholic
8.35 km
Clarington Central Secondary School
Secondary: Public
3.08 km
Bowmanville High School
Secondary: Public
0.77 km
St. Stephen Catholic Secondary School
Secondary: Catholic
2.52 km
-
John M James Park
Guildwood Dr, Bowmanville ON 0.5km -
Soper Creek Park
Bowmanville ON 1.29km -
Bowmanville Creek Valley
Bowmanville ON 1.84km
-
BMO Bank of Montreal
243 King St E, Bowmanville ON L1C 3X1 0.84km -
President's Choice Financial ATM
243 King St E, Bowmanville ON L1C 3X1 0.84km -
Royal Bank Bowmanville
55 King St E, Clarington ON L1C 1N4 1.47km














