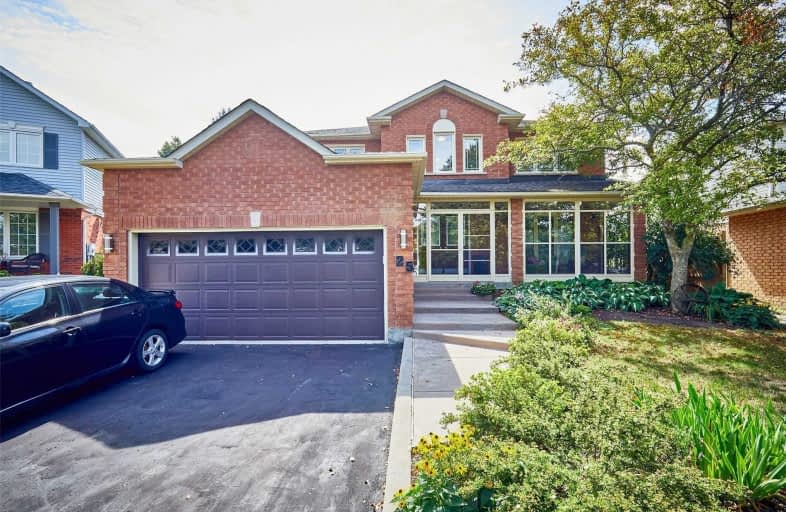
Campbell Children's School
Elementary: Hospital
1.14 km
S T Worden Public School
Elementary: Public
1.66 km
Lydia Trull Public School
Elementary: Public
1.56 km
Dr Emily Stowe School
Elementary: Public
0.89 km
St. Mother Teresa Catholic Elementary School
Elementary: Catholic
0.36 km
Dr G J MacGillivray Public School
Elementary: Public
0.40 km
DCE - Under 21 Collegiate Institute and Vocational School
Secondary: Public
5.45 km
G L Roberts Collegiate and Vocational Institute
Secondary: Public
5.75 km
Monsignor John Pereyma Catholic Secondary School
Secondary: Catholic
4.22 km
Courtice Secondary School
Secondary: Public
2.23 km
Holy Trinity Catholic Secondary School
Secondary: Catholic
1.92 km
Eastdale Collegiate and Vocational Institute
Secondary: Public
3.49 km














