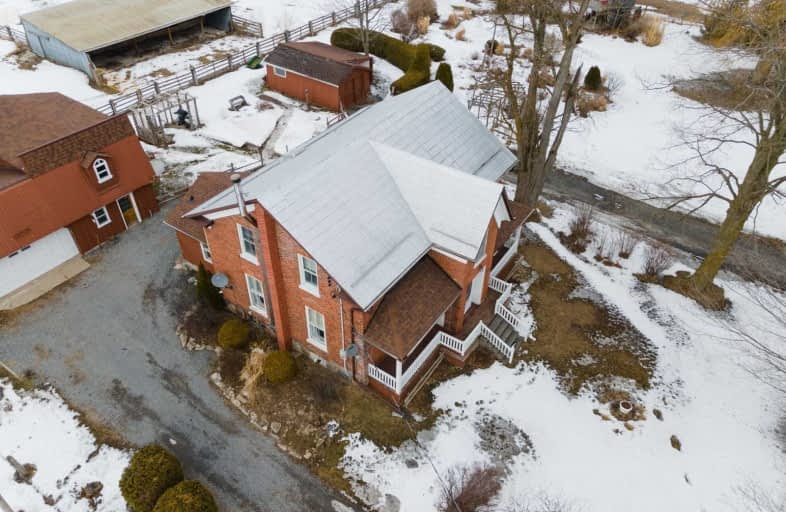Sold on Mar 14, 2021
Note: Property is not currently for sale or for rent.

-
Type: Detached
-
Style: 2-Storey
-
Lot Size: 231 x 155.5 Feet
-
Age: No Data
-
Taxes: $5,285 per year
-
Days on Site: 5 Days
-
Added: Mar 09, 2021 (5 days on market)
-
Updated:
-
Last Checked: 2 months ago
-
MLS®#: E5143001
-
Listed By: Royal heritage realty ltd., brokerage
Stunning 4 Bdrm Brick Century Home, Situated On .83 Acres In The Hamlet Of Haydon! Surrounded By Farmland, The View Is Stunning In Every Season! Stunning Perennial Gardens & Ponds - Perfect For Ice Skating In Winter! Master Bedroom Showcases A Stunning Gothic Style Window, Walk-In Closet & 4-Pc Bath. Detached 2 Car Garage, W/Attached Workshop W/Loft, Equipped W/Furnace & Electrical Panel.
Extras
Includes Fridge, Stove, Washer, Dryer, Bi-Dishwasher, Outbuilding/Shed, Lean-To & Tree House. All Elf's & Window Coverings (Excluding Gray Panels In Bedroom). Kitchen W/ Newer Cabinets & Wainscoting (2015), New Furnace & Water Softener.
Property Details
Facts for 2516 Concession Road 8, Clarington
Status
Days on Market: 5
Last Status: Sold
Sold Date: Mar 14, 2021
Closed Date: Jun 01, 2021
Expiry Date: May 09, 2021
Sold Price: $1,100,000
Unavailable Date: Mar 14, 2021
Input Date: Mar 09, 2021
Prior LSC: Listing with no contract changes
Property
Status: Sale
Property Type: Detached
Style: 2-Storey
Area: Clarington
Community: Rural Clarington
Availability Date: 60-90 Tba
Inside
Bedrooms: 4
Bathrooms: 3
Kitchens: 1
Rooms: 9
Den/Family Room: No
Air Conditioning: None
Fireplace: Yes
Laundry Level: Main
Central Vacuum: Y
Washrooms: 3
Utilities
Electricity: Yes
Gas: No
Building
Basement: Unfinished
Heat Type: Forced Air
Heat Source: Propane
Exterior: Brick
Water Supply Type: Dug Well
Water Supply: Well
Special Designation: Unknown
Other Structures: Garden Shed
Other Structures: Workshop
Parking
Driveway: Circular
Garage Spaces: 2
Garage Type: Detached
Covered Parking Spaces: 10
Total Parking Spaces: 12
Fees
Tax Year: 2020
Tax Legal Description: Con 8 S Pt Lot 13 Rp 40R18604 Parts 2 And 3
Taxes: $5,285
Land
Cross Street: Bowmanville Ave & Co
Municipality District: Clarington
Fronting On: North
Parcel Number: 267360308
Pool: None
Sewer: Septic
Lot Depth: 155.5 Feet
Lot Frontage: 231 Feet
Acres: .50-1.99
Waterfront: None
Additional Media
- Virtual Tour: https://player.vimeo.com/video/521443652
Rooms
Room details for 2516 Concession Road 8, Clarington
| Type | Dimensions | Description |
|---|---|---|
| Kitchen Main | 4.70 x 5.25 | Wood Stove, Country Kitchen, Plank Floor |
| Living Main | 4.23 x 7.52 | Fireplace, Plank Floor, B/I Bookcase |
| Dining Main | 2.83 x 4.12 | Broadloom |
| Laundry Main | 3.52 x 4.62 | W/O To Deck, Skylight, Ceramic Floor |
| Sunroom Main | 2.00 x 3.40 | Skylight, W/O To Yard |
| Master 2nd | 3.89 x 5.77 | 4 Pc Ensuite, W/I Closet |
| 2nd Br 2nd | 2.36 x 3.55 | W/I Closet, B/I Bookcase |
| 3rd Br 2nd | 2.98 x 3.17 | W/I Closet |
| 4th Br 2nd | 3.82 x 4.35 | B/I Bookcase, L-Shaped Room |

| XXXXXXXX | XXX XX, XXXX |
XXXX XXX XXXX |
$X,XXX,XXX |
| XXX XX, XXXX |
XXXXXX XXX XXXX |
$XXX,XXX |
| XXXXXXXX XXXX | XXX XX, XXXX | $1,100,000 XXX XXXX |
| XXXXXXXX XXXXXX | XXX XX, XXXX | $989,900 XXX XXXX |

Hampton Junior Public School
Elementary: PublicMonsignor Leo Cleary Catholic Elementary School
Elementary: CatholicEnniskillen Public School
Elementary: PublicM J Hobbs Senior Public School
Elementary: PublicSt. Elizabeth Catholic Elementary School
Elementary: CatholicCharles Bowman Public School
Elementary: PublicCentre for Individual Studies
Secondary: PublicCourtice Secondary School
Secondary: PublicHoly Trinity Catholic Secondary School
Secondary: CatholicClarington Central Secondary School
Secondary: PublicBowmanville High School
Secondary: PublicSt. Stephen Catholic Secondary School
Secondary: Catholic
