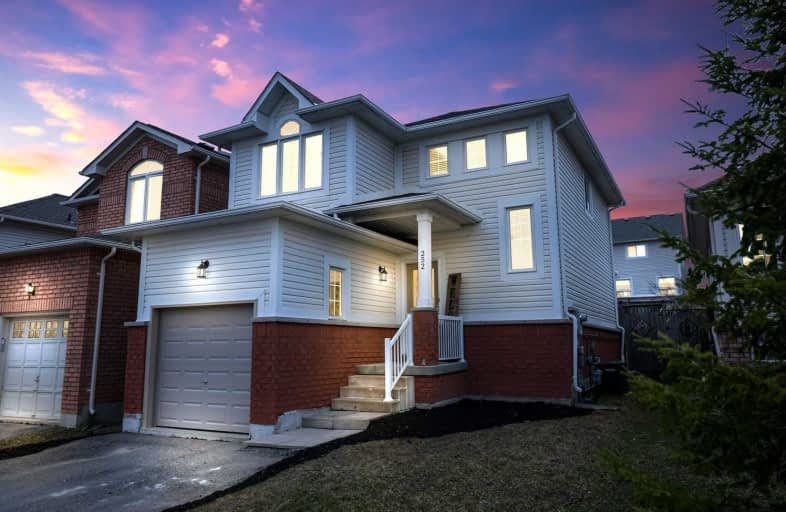
Central Public School
Elementary: Public
1.88 km
John M James School
Elementary: Public
0.86 km
St. Elizabeth Catholic Elementary School
Elementary: Catholic
1.03 km
Harold Longworth Public School
Elementary: Public
0.29 km
Charles Bowman Public School
Elementary: Public
1.37 km
Duke of Cambridge Public School
Elementary: Public
1.84 km
Centre for Individual Studies
Secondary: Public
1.18 km
Clarke High School
Secondary: Public
6.44 km
Holy Trinity Catholic Secondary School
Secondary: Catholic
8.10 km
Clarington Central Secondary School
Secondary: Public
3.03 km
Bowmanville High School
Secondary: Public
1.72 km
St. Stephen Catholic Secondary School
Secondary: Catholic
1.60 km













