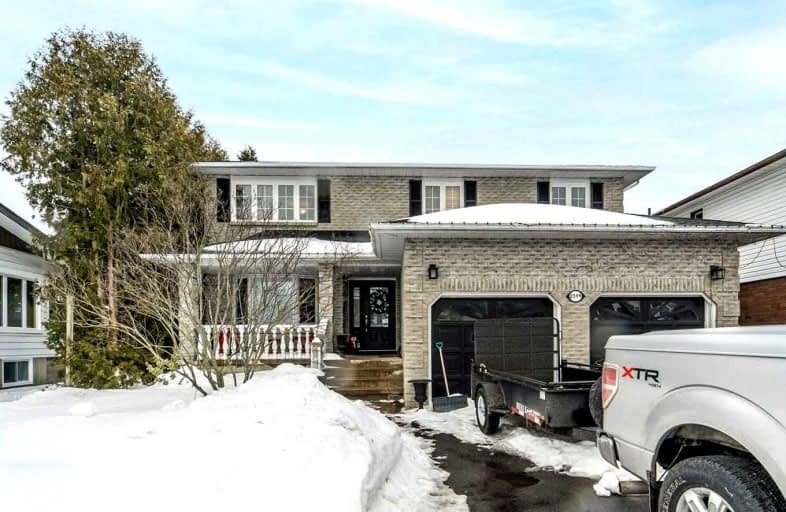Sold on Feb 16, 2022
Note: Property is not currently for sale or for rent.

-
Type: Detached
-
Style: 2-Storey
-
Lot Size: 47.01 x 193.34 Feet
-
Age: No Data
-
Taxes: $6,088 per year
-
Days on Site: 7 Days
-
Added: Feb 09, 2022 (1 week on market)
-
Updated:
-
Last Checked: 3 months ago
-
MLS®#: E5495356
-
Listed By: Re/max hallmark first group realty ltd., brokerage
Exceptional Opportunity! Updated 5 Bedroom Home Is Situated On Large Lot (193Ft Depth!) In A Prime Courtice Location. Open Concept Living & Dining Room W/Bay Window, Beautiful Eat In Kitchen W/Granite Counters & W/O To The Deck, Family Room W/Crown Moulding & Fireplace. Spacious Primary Bedroom With 5Pc Ensuite & W/I Closet. Finished W/O Bsmt With Beautiful In Law Suite Featuring Kitchen, Living Room, Bedroom & 4Pc Bath.
Extras
Excellent Opportunity To Be Nestled On Large Lot In Town W/Room For The In-Laws Or Extended Family! Roof (Approx 2017), Upgraded Bathrooms, Pot Lights, Crown Mouldings, Granite Counters, 2 Fridges, 2 Stoves, 2nd Floor Laundry & More!
Property Details
Facts for 2594 Prestonvale Road, Clarington
Status
Days on Market: 7
Last Status: Sold
Sold Date: Feb 16, 2022
Closed Date: May 31, 2022
Expiry Date: May 30, 2022
Sold Price: $1,160,700
Unavailable Date: Feb 16, 2022
Input Date: Feb 09, 2022
Prior LSC: Listing with no contract changes
Property
Status: Sale
Property Type: Detached
Style: 2-Storey
Area: Clarington
Community: Courtice
Availability Date: Tbd / Flex
Inside
Bedrooms: 5
Bedrooms Plus: 1
Bathrooms: 4
Kitchens: 1
Kitchens Plus: 1
Rooms: 8
Den/Family Room: Yes
Air Conditioning: Central Air
Fireplace: Yes
Laundry Level: Upper
Washrooms: 4
Utilities
Electricity: Available
Gas: Available
Cable: Available
Telephone: Available
Building
Basement: Fin W/O
Heat Type: Forced Air
Heat Source: Gas
Exterior: Brick
Water Supply: Municipal
Special Designation: Unknown
Parking
Driveway: Pvt Double
Garage Spaces: 2
Garage Type: Attached
Covered Parking Spaces: 6
Total Parking Spaces: 8
Fees
Tax Year: 2021
Tax Legal Description: Pt Lt 33 Con 2 Darlington; Pt Rdal Btn Lts 32 &33*
Taxes: $6,088
Highlights
Feature: Fenced Yard
Feature: Level
Feature: Public Transit
Land
Cross Street: Hwy 2 & Prestonvale
Municipality District: Clarington
Fronting On: West
Pool: None
Sewer: Sewers
Lot Depth: 193.34 Feet
Lot Frontage: 47.01 Feet
Zoning: Residential
Additional Media
- Virtual Tour: https://homesinfocus.vids.io/videos/4d9edcb71013edc8c4/2594-prestonvale-rd
Rooms
Room details for 2594 Prestonvale Road, Clarington
| Type | Dimensions | Description |
|---|---|---|
| Living Main | 3.35 x 3.45 | Combined W/Dining, Open Concept, Hardwood Floor |
| Dining Main | 3.45 x 4.45 | Combined W/Living, Open Concept, Hardwood Floor |
| Kitchen Main | 3.25 x 6.80 | Eat-In Kitchen, W/O To Deck, Granite Counter |
| Family Main | 4.20 x 4.65 | Crown Moulding, Fireplace, Laminate |
| Prim Bdrm 2nd | 3.70 x 6.90 | 5 Pc Ensuite, W/I Closet, Laminate |
| 2nd Br 2nd | 3.00 x 3.70 | Window, Laminate |
| 3rd Br 2nd | 2.75 x 3.05 | Double Closet, Laminate |
| 4th Br 2nd | 2.75 x 2.75 | Closet, Laminate |
| 5th Br 2nd | 2.50 x 2.75 | Closet, Laminate |
| Kitchen Bsmt | 3.04 x 6.58 | Open Concept, Granite Counter, Laminate |
| Living Bsmt | 3.04 x 6.55 | W/O To Patio, Laminate |
| Br Bsmt | 2.56 x 4.26 | W/I Closet, Laminate |
| XXXXXXXX | XXX XX, XXXX |
XXXX XXX XXXX |
$X,XXX,XXX |
| XXX XX, XXXX |
XXXXXX XXX XXXX |
$XXX,XXX | |
| XXXXXXXX | XXX XX, XXXX |
XXXXXXX XXX XXXX |
|
| XXX XX, XXXX |
XXXXXX XXX XXXX |
$XXX,XXX | |
| XXXXXXXX | XXX XX, XXXX |
XXXXXXXX XXX XXXX |
|
| XXX XX, XXXX |
XXXXXX XXX XXXX |
$XXX,XXX |
| XXXXXXXX XXXX | XXX XX, XXXX | $1,160,700 XXX XXXX |
| XXXXXXXX XXXXXX | XXX XX, XXXX | $999,898 XXX XXXX |
| XXXXXXXX XXXXXXX | XXX XX, XXXX | XXX XXXX |
| XXXXXXXX XXXXXX | XXX XX, XXXX | $750,000 XXX XXXX |
| XXXXXXXX XXXXXXXX | XXX XX, XXXX | XXX XXXX |
| XXXXXXXX XXXXXX | XXX XX, XXXX | $750,000 XXX XXXX |

S T Worden Public School
Elementary: PublicLydia Trull Public School
Elementary: PublicDr Emily Stowe School
Elementary: PublicSt. Mother Teresa Catholic Elementary School
Elementary: CatholicCourtice North Public School
Elementary: PublicDr G J MacGillivray Public School
Elementary: PublicDCE - Under 21 Collegiate Institute and Vocational School
Secondary: PublicG L Roberts Collegiate and Vocational Institute
Secondary: PublicMonsignor John Pereyma Catholic Secondary School
Secondary: CatholicCourtice Secondary School
Secondary: PublicHoly Trinity Catholic Secondary School
Secondary: CatholicEastdale Collegiate and Vocational Institute
Secondary: Public- 4 bath
- 5 bed
- 2000 sqft
11 Kersey Crescent, Clarington, Ontario • L1E 0A5 • Courtice
- 3 bath
- 5 bed
667 Townline Road North, Clarington, Ontario • L1E 2J4 • Courtice




