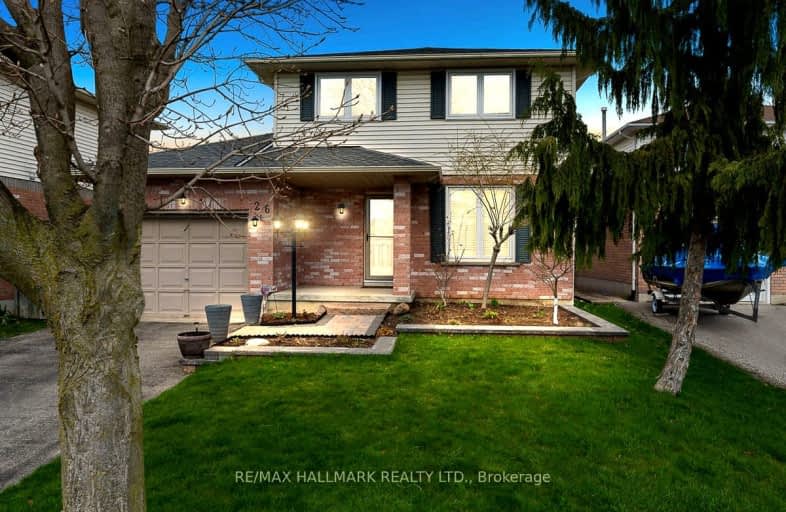Car-Dependent
- Most errands require a car.
32
/100
Somewhat Bikeable
- Most errands require a car.
36
/100

Courtice Intermediate School
Elementary: Public
1.29 km
Monsignor Leo Cleary Catholic Elementary School
Elementary: Catholic
1.59 km
S T Worden Public School
Elementary: Public
1.25 km
Lydia Trull Public School
Elementary: Public
1.96 km
Dr Emily Stowe School
Elementary: Public
1.58 km
Courtice North Public School
Elementary: Public
1.05 km
Monsignor John Pereyma Catholic Secondary School
Secondary: Catholic
5.62 km
Courtice Secondary School
Secondary: Public
1.31 km
Holy Trinity Catholic Secondary School
Secondary: Catholic
2.74 km
Eastdale Collegiate and Vocational Institute
Secondary: Public
3.11 km
O'Neill Collegiate and Vocational Institute
Secondary: Public
5.66 km
Maxwell Heights Secondary School
Secondary: Public
5.29 km
-
Margate Park
1220 Margate Dr (Margate and Nottingham), Oshawa ON L1K 2V5 2.23km -
Easton Park
Oshawa ON 3.17km -
Pinecrest Park
Oshawa ON 3.21km
-
Scotiabank
1500 King Saint E, Courtice ON 1.31km -
President's Choice Financial ATM
1428 Hwy 2, Courtice ON L1E 2J5 1.53km -
CIBC
1423 Hwy 2 (Darlington Rd), Courtice ON L1E 2J6 1.66km














