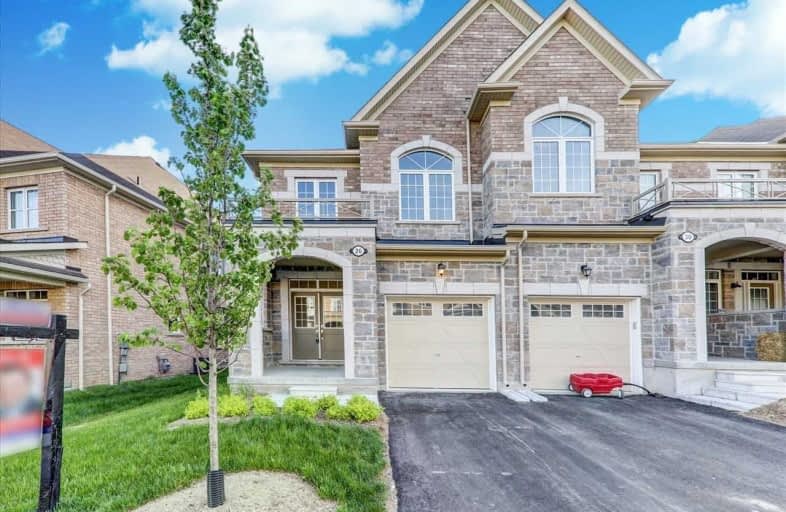Sold on Jul 05, 2021
Note: Property is not currently for sale or for rent.

-
Type: Att/Row/Twnhouse
-
Style: 2-Storey
-
Size: 1500 sqft
-
Lot Size: 31.3 x 105 Feet
-
Age: 0-5 years
-
Days on Site: 32 Days
-
Added: Jun 03, 2021 (1 month on market)
-
Updated:
-
Last Checked: 2 months ago
-
MLS®#: E5260983
-
Listed By: Homelife/future realty inc., brokerage
A Modern Luxury With Natural Sun Filled Traditional End Unit Townhome, Built By Renown Averton Homes, Built In 2020. This Home 4 B-Rooms Home Features, Master Bedrooms With 5 Pieces Ensuite, Open Concept Floor Plan With Separate Living, Family And Breakfast, 4 Pieces Main Floor Full Bath Etc...Must View To Experience The Upgrades And Feel The Features.
Extras
St.Steel-Fridge, Stove & Dishwasher-Granite C-Top Kitchen, Blinds. All Elfs, Access To Garage From Home, Cac, Fire Place Hwt Rental. Etc
Property Details
Facts for 26 Brent Crescent, Clarington
Status
Days on Market: 32
Last Status: Sold
Sold Date: Jul 05, 2021
Closed Date: Aug 30, 2021
Expiry Date: Oct 03, 2021
Sold Price: $815,000
Unavailable Date: Jul 05, 2021
Input Date: Jun 03, 2021
Property
Status: Sale
Property Type: Att/Row/Twnhouse
Style: 2-Storey
Size (sq ft): 1500
Age: 0-5
Area: Clarington
Community: Bowmanville
Availability Date: Tbd
Inside
Bedrooms: 4
Bathrooms: 3
Kitchens: 1
Rooms: 7
Den/Family Room: Yes
Air Conditioning: Central Air
Fireplace: Yes
Washrooms: 3
Building
Basement: None
Heat Type: Forced Air
Heat Source: Gas
Exterior: Brick
Exterior: Stone
Water Supply: Municipal
Special Designation: Unknown
Retirement: N
Parking
Driveway: Private
Garage Spaces: 1
Garage Type: Attached
Covered Parking Spaces: 1
Total Parking Spaces: 2
Fees
Tax Year: 2021
Tax Legal Description: Part Block 7 Plan 40M2617 Parts 14 & 54 40R30724
Additional Mo Fees: 230.09
Land
Cross Street: Mearns & Elephant Hi
Municipality District: Clarington
Fronting On: West
Parcel of Tied Land: Y
Pool: None
Sewer: Sewers
Lot Depth: 105 Feet
Lot Frontage: 31.3 Feet
Zoning: Single Residenti
Additional Media
- Virtual Tour: https://realtypresents.com/vtour/26BrentCres/index_.php
Rooms
Room details for 26 Brent Crescent, Clarington
| Type | Dimensions | Description |
|---|---|---|
| Family Main | 3.66 x 4.81 | Hardwood Floor |
| Dining Main | 5.18 x 3.05 | Hardwood Floor |
| Kitchen Main | 3.41 x 2.62 | Tile Floor |
| Breakfast Main | 3.29 x 2.62 | Tile Floor |
| Rec 2nd | 5.49 x 3.84 | Broadloom |
| 2nd Br 2nd | 4.60 x 2.86 | Broadloom |
| 3rd Br 2nd | 4.27 x 2.86 | Broadloom |
| 4th Br 2nd | 3.96 x 2.86 | Broadloom |
| XXXXXXXX | XXX XX, XXXX |
XXXX XXX XXXX |
$XXX,XXX |
| XXX XX, XXXX |
XXXXXX XXX XXXX |
$XXX,XXX | |
| XXXXXXXX | XXX XX, XXXX |
XXXXXXX XXX XXXX |
|
| XXX XX, XXXX |
XXXXXX XXX XXXX |
$XXX,XXX |
| XXXXXXXX XXXX | XXX XX, XXXX | $815,000 XXX XXXX |
| XXXXXXXX XXXXXX | XXX XX, XXXX | $839,900 XXX XXXX |
| XXXXXXXX XXXXXXX | XXX XX, XXXX | XXX XXXX |
| XXXXXXXX XXXXXX | XXX XX, XXXX | $699,000 XXX XXXX |

Central Public School
Elementary: PublicVincent Massey Public School
Elementary: PublicJohn M James School
Elementary: PublicSt. Elizabeth Catholic Elementary School
Elementary: CatholicHarold Longworth Public School
Elementary: PublicDuke of Cambridge Public School
Elementary: PublicCentre for Individual Studies
Secondary: PublicClarke High School
Secondary: PublicHoly Trinity Catholic Secondary School
Secondary: CatholicClarington Central Secondary School
Secondary: PublicBowmanville High School
Secondary: PublicSt. Stephen Catholic Secondary School
Secondary: Catholic- 4 bath
- 4 bed
- 2000 sqft
31 Bavin Street, Clarington, Ontario • L1C 7H5 • Bowmanville



