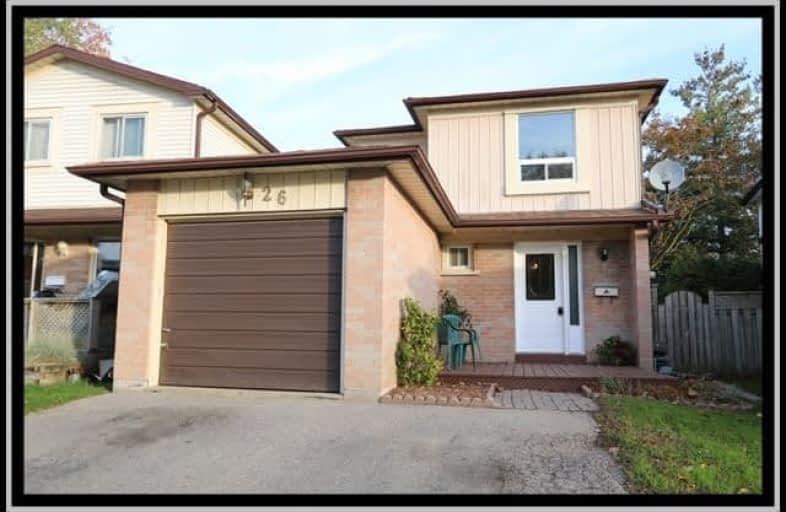Sold on Oct 29, 2017
Note: Property is not currently for sale or for rent.

-
Type: Detached
-
Style: 2-Storey
-
Lot Size: 25.82 x 133.36 Feet
-
Age: No Data
-
Taxes: $2,708 per year
-
Days on Site: 2 Days
-
Added: Sep 07, 2019 (2 days on market)
-
Updated:
-
Last Checked: 3 months ago
-
MLS®#: E3967843
-
Listed By: Royal service real estate inc., brokerage
Excellent Starter In Established Neighbourhood Situated On A Private Fully Fenced Premium Pie Shaped Lot With No Homes Behind & 2 Rear Gates For Access. Features A Bright Entry With Powder Rm, Eat In Kitchen, O/C Living & Dining Combo With New Broadloom & W/O To Deck. Upper Level With Spacious Master With Double Closet, 4Pc Bath And 2 Further Well Sized Bedrooms. Fin Bsmnt With Rec Rm & Office. Rough-In 3 Pc Bath & Laundry Area.
Extras
Hi Efficiency Gas Furnace 2010, New Roof 2017, Freshly Painted In Modern Neutral Tones. Quick Closing Available. Close To All Amenities And Commuter Routes. Central Air "As Is", Central Vac Rough-In "As Is".
Property Details
Facts for 26 Hobbs Drive, Clarington
Status
Days on Market: 2
Last Status: Sold
Sold Date: Oct 29, 2017
Closed Date: Nov 30, 2017
Expiry Date: Jan 26, 2018
Sold Price: $410,000
Unavailable Date: Oct 29, 2017
Input Date: Oct 27, 2017
Prior LSC: Listing with no contract changes
Property
Status: Sale
Property Type: Detached
Style: 2-Storey
Area: Clarington
Community: Bowmanville
Availability Date: 30/Tba/Jan '18
Inside
Bedrooms: 3
Bedrooms Plus: 1
Bathrooms: 2
Kitchens: 1
Rooms: 6
Den/Family Room: No
Air Conditioning: Central Air
Fireplace: No
Washrooms: 2
Utilities
Electricity: Yes
Gas: Yes
Cable: Yes
Telephone: Yes
Building
Basement: Full
Basement 2: Part Fin
Heat Type: Forced Air
Heat Source: Gas
Exterior: Brick
Exterior: Alum Siding
UFFI: No
Water Supply: Municipal
Special Designation: Unknown
Other Structures: Garden Shed
Parking
Driveway: Pvt Double
Garage Spaces: 1
Garage Type: Attached
Covered Parking Spaces: 2
Total Parking Spaces: 3
Fees
Tax Year: 2017
Tax Legal Description: Pt Blk C Pl 698 Bowmanville **Cont In Remarks**
Taxes: $2,708
Highlights
Feature: Level
Land
Cross Street: Hobbs/Simpson
Municipality District: Clarington
Fronting On: North
Pool: None
Sewer: Sewers
Lot Depth: 133.36 Feet
Lot Frontage: 25.82 Feet
Lot Irregularities: Irregular 46.98' Rear
Acres: < .50
Zoning: Residential
Rooms
Room details for 26 Hobbs Drive, Clarington
| Type | Dimensions | Description |
|---|---|---|
| Living Ground | 3.25 x 5.30 | W/O To Deck, Broadloom, Combined W/Dining |
| Dining Ground | 2.02 x 3.15 | Broadloom, Combined W/Living |
| Kitchen Ground | 3.30 x 3.73 | Eat-In Kitchen, Side Door |
| Master 2nd | 3.00 x 4.72 | Double Closet, Broadloom |
| Br 2nd | 2.84 x 3.83 | Broadloom |
| Br 2nd | 2.66 x 3.22 | W/I Closet, Broadloom |
| Rec Bsmt | 3.96 x 5.25 | Broadloom |
| Other Bsmt | 2.35 x 3.05 | Broadloom |
| XXXXXXXX | XXX XX, XXXX |
XXXX XXX XXXX |
$XXX,XXX |
| XXX XX, XXXX |
XXXXXX XXX XXXX |
$XXX,XXX |
| XXXXXXXX XXXX | XXX XX, XXXX | $410,000 XXX XXXX |
| XXXXXXXX XXXXXX | XXX XX, XXXX | $399,900 XXX XXXX |

Central Public School
Elementary: PublicVincent Massey Public School
Elementary: PublicWaverley Public School
Elementary: PublicJohn M James School
Elementary: PublicSt. Joseph Catholic Elementary School
Elementary: CatholicDuke of Cambridge Public School
Elementary: PublicCentre for Individual Studies
Secondary: PublicClarke High School
Secondary: PublicHoly Trinity Catholic Secondary School
Secondary: CatholicClarington Central Secondary School
Secondary: PublicBowmanville High School
Secondary: PublicSt. Stephen Catholic Secondary School
Secondary: Catholic

