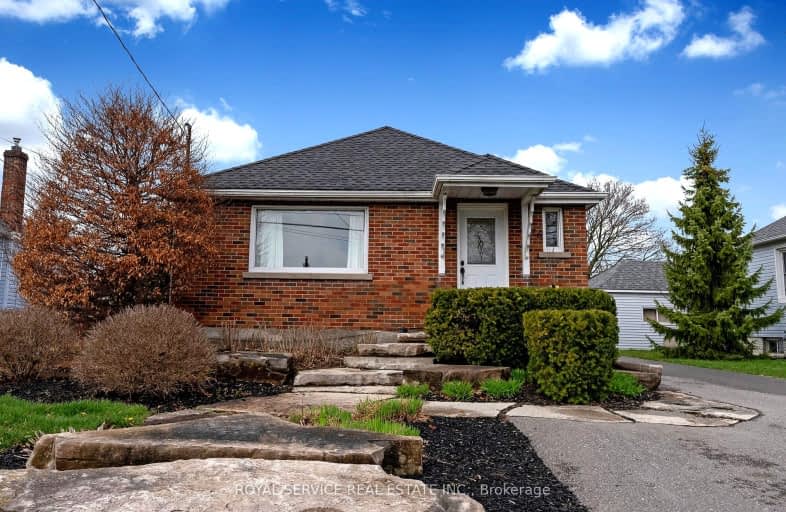Very Walkable
- Most errands can be accomplished on foot.
81
/100
Bikeable
- Some errands can be accomplished on bike.
60
/100

Central Public School
Elementary: Public
1.27 km
Vincent Massey Public School
Elementary: Public
0.49 km
Waverley Public School
Elementary: Public
1.37 km
John M James School
Elementary: Public
1.80 km
St. Joseph Catholic Elementary School
Elementary: Catholic
0.61 km
Duke of Cambridge Public School
Elementary: Public
0.68 km
Centre for Individual Studies
Secondary: Public
2.13 km
Clarke High School
Secondary: Public
7.16 km
Holy Trinity Catholic Secondary School
Secondary: Catholic
7.76 km
Clarington Central Secondary School
Secondary: Public
2.67 km
Bowmanville High School
Secondary: Public
0.81 km
St. Stephen Catholic Secondary School
Secondary: Catholic
2.94 km
-
Bowmanville Dog Park
Port Darlington Rd (West Beach Rd), Bowmanville ON 1.58km -
Joey's World, Family Indoor Playground
380 Lake Rd, Bowmanville ON L1C 4P8 1.7km -
John M James Park
Guildwood Dr, Bowmanville ON 1.7km
-
President's Choice Financial ATM
243 King St E, Bowmanville ON L1C 3X1 0.43km -
RBC - Bowmanville
55 King St E, Bowmanville ON L1C 1N4 0.93km -
TD Canada Trust Branch and ATM
80 Clarington Blvd, Bowmanville ON L1C 5A5 2.45km














