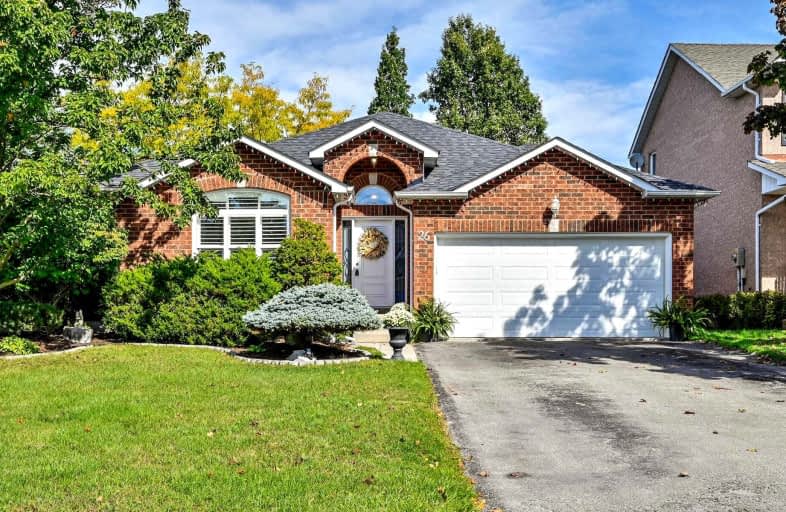
Campbell Children's School
Elementary: Hospital
1.22 km
S T Worden Public School
Elementary: Public
1.35 km
St John XXIII Catholic School
Elementary: Catholic
1.32 km
Dr Emily Stowe School
Elementary: Public
0.72 km
St. Mother Teresa Catholic Elementary School
Elementary: Catholic
0.46 km
Dr G J MacGillivray Public School
Elementary: Public
0.69 km
DCE - Under 21 Collegiate Institute and Vocational School
Secondary: Public
5.33 km
G L Roberts Collegiate and Vocational Institute
Secondary: Public
5.86 km
Monsignor John Pereyma Catholic Secondary School
Secondary: Catholic
4.23 km
Courtice Secondary School
Secondary: Public
2.08 km
Holy Trinity Catholic Secondary School
Secondary: Catholic
2.02 km
Eastdale Collegiate and Vocational Institute
Secondary: Public
3.24 km














