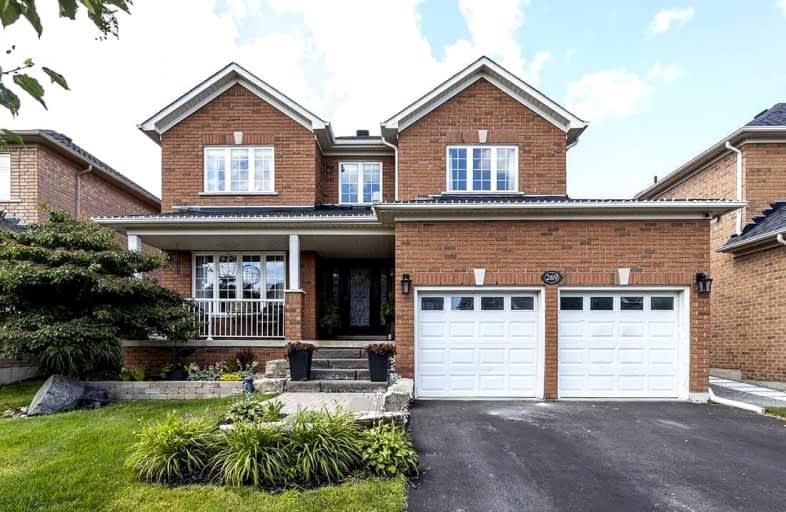
Campbell Children's School
Elementary: Hospital
0.72 km
S T Worden Public School
Elementary: Public
1.87 km
St John XXIII Catholic School
Elementary: Catholic
1.40 km
Dr Emily Stowe School
Elementary: Public
1.33 km
St. Mother Teresa Catholic Elementary School
Elementary: Catholic
0.24 km
Dr G J MacGillivray Public School
Elementary: Public
0.30 km
DCE - Under 21 Collegiate Institute and Vocational School
Secondary: Public
5.16 km
G L Roberts Collegiate and Vocational Institute
Secondary: Public
5.29 km
Monsignor John Pereyma Catholic Secondary School
Secondary: Catholic
3.81 km
Courtice Secondary School
Secondary: Public
2.69 km
Holy Trinity Catholic Secondary School
Secondary: Catholic
2.29 km
Eastdale Collegiate and Vocational Institute
Secondary: Public
3.44 km














