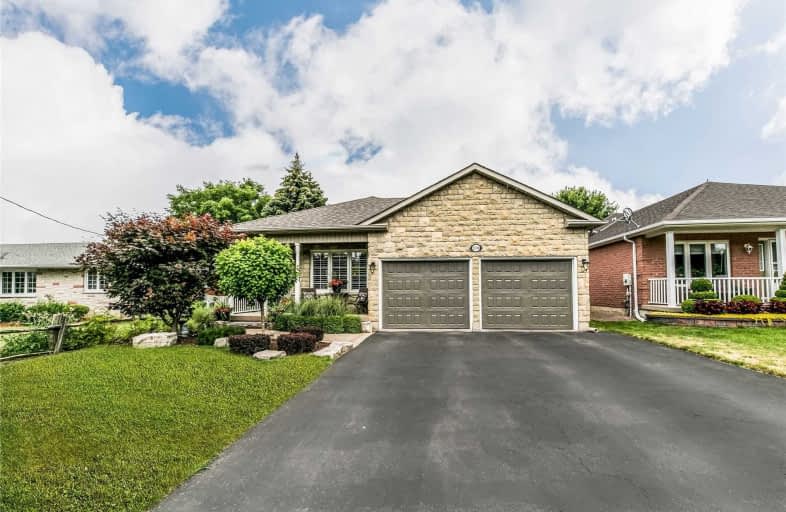
3D Walkthrough

S T Worden Public School
Elementary: Public
1.00 km
Lydia Trull Public School
Elementary: Public
1.28 km
Dr Emily Stowe School
Elementary: Public
0.36 km
St. Mother Teresa Catholic Elementary School
Elementary: Catholic
1.09 km
Courtice North Public School
Elementary: Public
1.25 km
Dr G J MacGillivray Public School
Elementary: Public
1.31 km
G L Roberts Collegiate and Vocational Institute
Secondary: Public
6.42 km
Monsignor John Pereyma Catholic Secondary School
Secondary: Catholic
4.68 km
Courtice Secondary School
Secondary: Public
1.54 km
Holy Trinity Catholic Secondary School
Secondary: Catholic
1.96 km
Eastdale Collegiate and Vocational Institute
Secondary: Public
3.15 km
Maxwell Heights Secondary School
Secondary: Public
6.28 km













