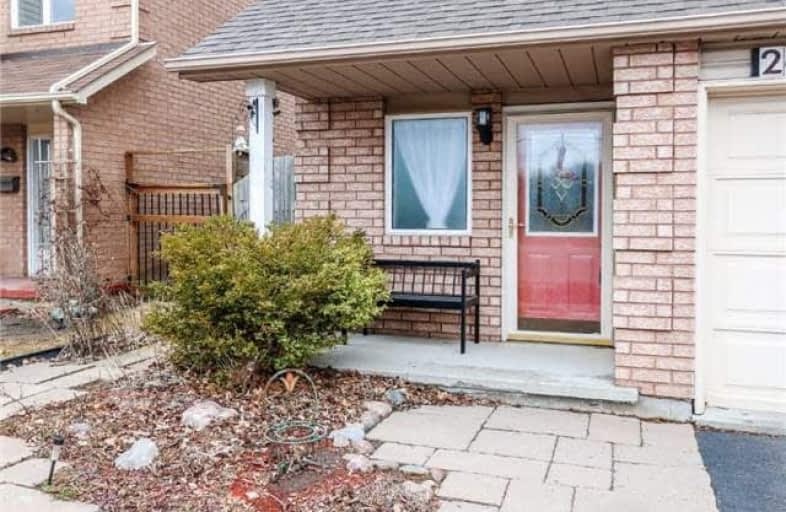Sold on May 25, 2018
Note: Property is not currently for sale or for rent.

-
Type: Att/Row/Twnhouse
-
Style: 3-Storey
-
Lot Size: 24.74 x 101.62 Feet
-
Age: No Data
-
Taxes: $2,700 per year
-
Days on Site: 11 Days
-
Added: Sep 07, 2019 (1 week on market)
-
Updated:
-
Last Checked: 3 months ago
-
MLS®#: E4128373
-
Listed By: Royal heritage realty ltd., brokerage
Welcome Home, Sought After Courtice End Unit Freehold Townhome, With A Bright Spacious Eat In Kitchen, Complimented By A Walkout To A Private Oasis. Entertain On Your Two Tier Deck And Enjoy The Western Sun. Low Maintenance Yard With Perennial Gardens. Home Has Large Principle Rooms And A Convenient Location Close To 401, And Local Amenities.
Extras
All Appliances, Window Coverings, Elf"S, Beautiful 2 Tiered Deck In Backyard, Garden Shed, Newer Roof 2014, Some New Windows, Main Floor Laundry, Furnace Is A Rental And Will Be Paid In Full On Closing By Seller. Hot Water Tank Is A Rental
Property Details
Facts for 2690 Trulls Road, Clarington
Status
Days on Market: 11
Last Status: Sold
Sold Date: May 25, 2018
Closed Date: Jul 06, 2018
Expiry Date: Aug 14, 2018
Sold Price: $397,900
Unavailable Date: May 25, 2018
Input Date: May 14, 2018
Property
Status: Sale
Property Type: Att/Row/Twnhouse
Style: 3-Storey
Area: Clarington
Community: Courtice
Availability Date: 60 To 90 Days
Inside
Bedrooms: 3
Bathrooms: 2
Kitchens: 1
Rooms: 7
Den/Family Room: Yes
Air Conditioning: Central Air
Fireplace: No
Laundry Level: Main
Washrooms: 2
Building
Basement: Part Fin
Heat Type: Forced Air
Heat Source: Gas
Exterior: Brick
Exterior: Vinyl Siding
Water Supply: Municipal
Special Designation: Unknown
Other Structures: Garden Shed
Parking
Driveway: Private
Garage Spaces: 1
Garage Type: Built-In
Covered Parking Spaces: 1
Total Parking Spaces: 3
Fees
Tax Year: 2017
Tax Legal Description: Pl 40M1835 Pt Blk3 Nowrp40R17215 Pt8,16
Taxes: $2,700
Highlights
Feature: Fenced Yard
Feature: Public Transit
Feature: Rec Centre
Feature: School
Land
Cross Street: Trulls Rd. And Hwy.
Municipality District: Clarington
Fronting On: West
Pool: None
Sewer: Sewers
Lot Depth: 101.62 Feet
Lot Frontage: 24.74 Feet
Rooms
Room details for 2690 Trulls Road, Clarington
| Type | Dimensions | Description |
|---|---|---|
| Living 2nd | 2.90 x 4.79 | Open Concept, Laminate, Crown Moulding |
| Kitchen 2nd | 2.79 x 3.06 | Ceramic Back Splash, Laminate, Open Concept |
| Breakfast 2nd | 3.11 x 3.22 | W/O To Deck, Laminate, Open Concept |
| Master 3rd | 2.97 x 3.84 | His/Hers Closets, Laminate |
| 2nd Br 3rd | 2.48 x 2.82 | Laminate, Large Closet |
| 3rd Br 3rd | 2.84 x 2.86 | Laminate, Double Closet |
| Family Ground | 3.10 x 4.48 | Broadloom, Above Grade Window |
| XXXXXXXX | XXX XX, XXXX |
XXXX XXX XXXX |
$XXX,XXX |
| XXX XX, XXXX |
XXXXXX XXX XXXX |
$XXX,XXX | |
| XXXXXXXX | XXX XX, XXXX |
XXXXXXX XXX XXXX |
|
| XXX XX, XXXX |
XXXXXX XXX XXXX |
$XXX,XXX |
| XXXXXXXX XXXX | XXX XX, XXXX | $397,900 XXX XXXX |
| XXXXXXXX XXXXXX | XXX XX, XXXX | $399,900 XXX XXXX |
| XXXXXXXX XXXXXXX | XXX XX, XXXX | XXX XXXX |
| XXXXXXXX XXXXXX | XXX XX, XXXX | $419,900 XXX XXXX |

Courtice Intermediate School
Elementary: PublicLydia Trull Public School
Elementary: PublicDr Emily Stowe School
Elementary: PublicCourtice North Public School
Elementary: PublicGood Shepherd Catholic Elementary School
Elementary: CatholicDr G J MacGillivray Public School
Elementary: PublicG L Roberts Collegiate and Vocational Institute
Secondary: PublicMonsignor John Pereyma Catholic Secondary School
Secondary: CatholicCourtice Secondary School
Secondary: PublicHoly Trinity Catholic Secondary School
Secondary: CatholicEastdale Collegiate and Vocational Institute
Secondary: PublicMaxwell Heights Secondary School
Secondary: Public

