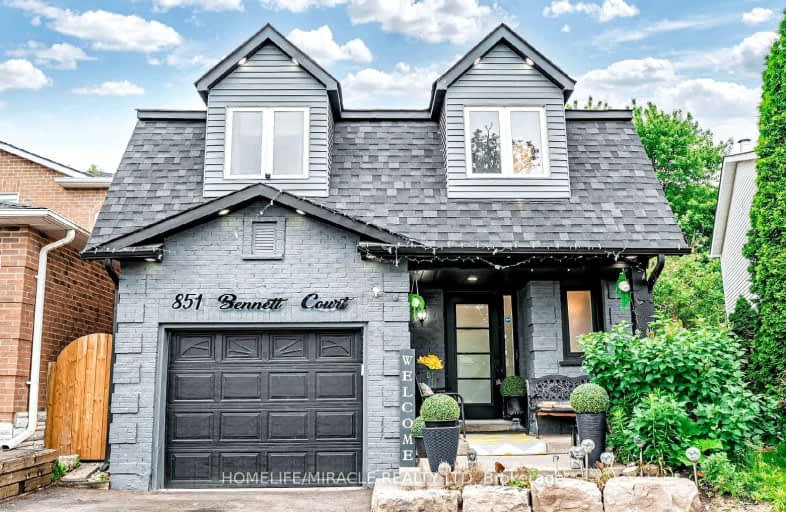Car-Dependent
- Most errands require a car.
40
/100
Some Transit
- Most errands require a car.
42
/100
Somewhat Bikeable
- Most errands require a car.
31
/100

Sir Albert Love Catholic School
Elementary: Catholic
1.63 km
Harmony Heights Public School
Elementary: Public
0.89 km
Gordon B Attersley Public School
Elementary: Public
0.44 km
St Joseph Catholic School
Elementary: Catholic
0.96 km
Walter E Harris Public School
Elementary: Public
1.63 km
Pierre Elliott Trudeau Public School
Elementary: Public
1.02 km
DCE - Under 21 Collegiate Institute and Vocational School
Secondary: Public
4.04 km
Durham Alternative Secondary School
Secondary: Public
4.74 km
Monsignor John Pereyma Catholic Secondary School
Secondary: Catholic
5.22 km
Eastdale Collegiate and Vocational Institute
Secondary: Public
1.87 km
O'Neill Collegiate and Vocational Institute
Secondary: Public
2.96 km
Maxwell Heights Secondary School
Secondary: Public
2.22 km
-
Galahad Park
Oshawa ON 1.05km -
Harmony Valley Dog Park
Rathburn St (Grandview St N), Oshawa ON L1K 2K1 1.1km -
Pinecrest Park
Oshawa ON 1.32km
-
Brokersnet Ontario
841 Swiss Hts, Oshawa ON L1K 2B1 0.71km -
BMO Bank of Montreal
925 Taunton Rd E (Harmony Rd), Oshawa ON L1K 0Z7 1.43km -
RBC Royal Bank
800 Taunton Rd E (Harmony Rd), Oshawa ON L1K 1B7 1.45km












