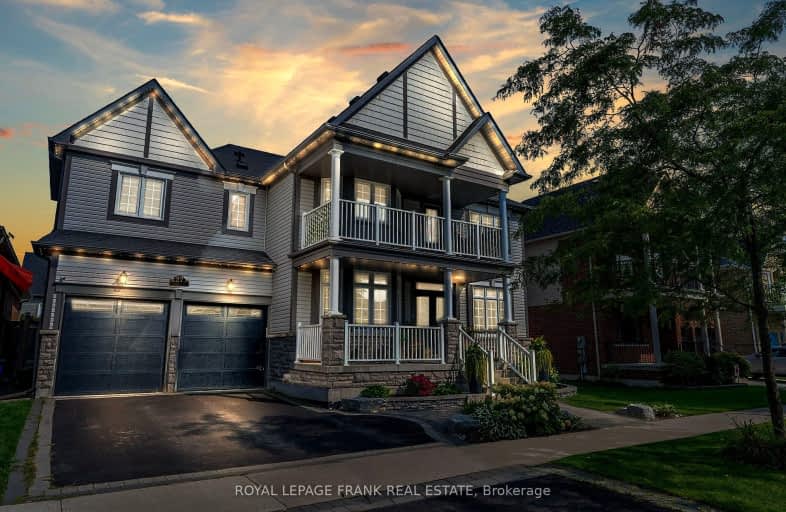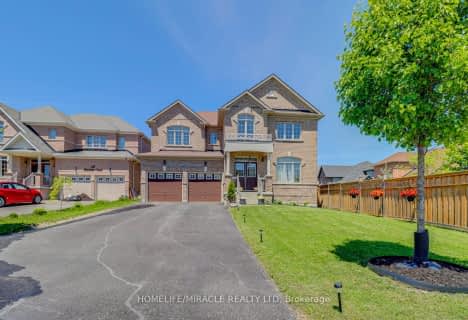
Video Tour
Car-Dependent
- Almost all errands require a car.
10
/100
Somewhat Bikeable
- Most errands require a car.
46
/100

Orono Public School
Elementary: Public
9.32 km
The Pines Senior Public School
Elementary: Public
5.03 km
John M James School
Elementary: Public
7.27 km
St. Joseph Catholic Elementary School
Elementary: Catholic
6.76 km
St. Francis of Assisi Catholic Elementary School
Elementary: Catholic
1.56 km
Newcastle Public School
Elementary: Public
1.78 km
Centre for Individual Studies
Secondary: Public
8.59 km
Clarke High School
Secondary: Public
5.11 km
Holy Trinity Catholic Secondary School
Secondary: Catholic
14.62 km
Clarington Central Secondary School
Secondary: Public
9.65 km
Bowmanville High School
Secondary: Public
7.38 km
St. Stephen Catholic Secondary School
Secondary: Catholic
9.39 km
-
Brookhouse Park
Clarington ON 2.26km -
Wimot water front trail
Clarington ON 2.39km -
Port Darlington East Beach Park
E Beach Rd (Port Darlington Road), Bowmanville ON 5.82km
-
President's Choice Financial ATM
243 King St E, Bowmanville ON L1C 3X1 6.78km -
CIBC
146 Liberty St N, Bowmanville ON L1C 2M3 6.86km -
Bitcoin Depot - Bitcoin ATM
100 Mearns Ave, Bowmanville ON L1C 5M3 7.19km













