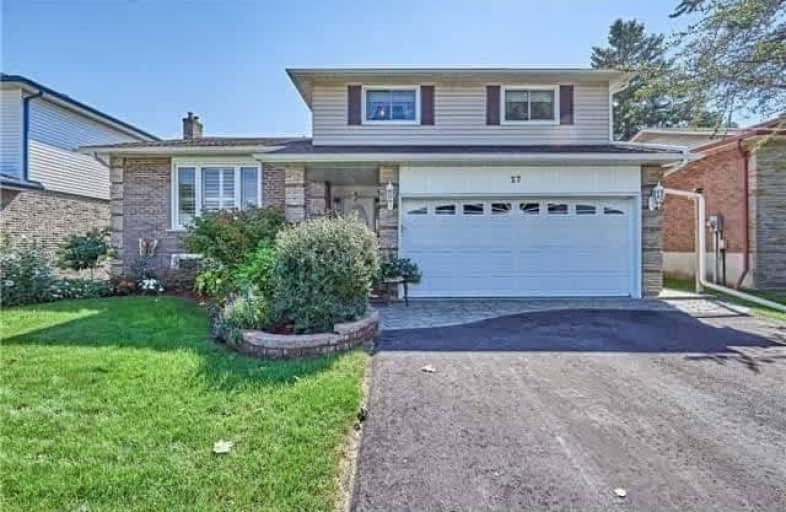Sold on Feb 01, 2019
Note: Property is not currently for sale or for rent.

-
Type: Detached
-
Style: Sidesplit 5
-
Lot Size: 50 x 110 Feet
-
Age: 31-50 years
-
Taxes: $4,139 per year
-
Days on Site: 28 Days
-
Added: Jan 04, 2019 (4 weeks on market)
-
Updated:
-
Last Checked: 3 months ago
-
MLS®#: E4329117
-
Listed By: Re/max rouge river realty ltd., brokerage
Located In A Mature Area In The Heart Of Bowmanville, This Lovingly Maintained 3 Bdrm,3 Bath, Side Split Awaits! Entertain In The Formal Living/Dining Space, Cozy Up By The Gas Fireplace In The Fam Room Or Have Fun With Friends In The Giant Rec Room! With The Ease Of Main Flr Laundry And Garage Access, The Beauty Of Hardwood Floors, Crown Moulding, Custom Kitchen W/ Maple Cabinets, W/O To Stunning Yard Full Of Perennials...You Really Don't Want To Wait!
Extras
Close To Fantastic Schools, Parks, Amenities, Transit And 401. Includes Elfs, Window Coverings, Fridge, Washer, Dryer, Wine Fridge, B/I Oven, B/I Microwave, Glass Cook Top, Dishwasher, Garburator, Gazebo, 2 Sheds, Gas Connect Bbq (As Is).
Property Details
Facts for 27 Carruthers Drive, Clarington
Status
Days on Market: 28
Last Status: Sold
Sold Date: Feb 01, 2019
Closed Date: Feb 11, 2019
Expiry Date: May 13, 2019
Sold Price: $572,000
Unavailable Date: Feb 01, 2019
Input Date: Jan 04, 2019
Property
Status: Sale
Property Type: Detached
Style: Sidesplit 5
Age: 31-50
Area: Clarington
Community: Bowmanville
Availability Date: Tbd
Inside
Bedrooms: 3
Bathrooms: 3
Kitchens: 1
Rooms: 7
Den/Family Room: Yes
Air Conditioning: Central Air
Fireplace: Yes
Laundry Level: Main
Central Vacuum: N
Washrooms: 3
Building
Basement: Finished
Heat Type: Forced Air
Heat Source: Gas
Exterior: Alum Siding
Exterior: Brick
Water Supply: Municipal
Special Designation: Unknown
Other Structures: Garden Shed
Parking
Driveway: Private
Garage Spaces: 2
Garage Type: Attached
Covered Parking Spaces: 2
Fees
Tax Year: 2018
Tax Legal Description: Lt 257 Pl 702 Bowmanville; Clarington
Taxes: $4,139
Highlights
Feature: Hospital
Feature: Park
Feature: Public Transit
Feature: School
Land
Cross Street: Waverly & Spry
Municipality District: Clarington
Fronting On: South
Pool: None
Sewer: Sewers
Lot Depth: 110 Feet
Lot Frontage: 50 Feet
Acres: < .50
Additional Media
- Virtual Tour: https://unbranded.youriguide.com/27_carruthers_dr_bowmanville_on
Rooms
Room details for 27 Carruthers Drive, Clarington
| Type | Dimensions | Description |
|---|---|---|
| Family Main | 7.01 x 3.46 | Fireplace, Hardwood Floor, W/O To Deck |
| Laundry Main | 2.11 x 1.98 | W/O To Yard |
| Dining In Betwn | 5.00 x 2.83 | Combined W/Living, Hardwood Floor |
| Living In Betwn | 5.00 x 3.86 | Combined W/Living, Hardwood Floor, California Shutter |
| Kitchen In Betwn | 5.00 x 2.79 | Breakfast Bar, Renovated |
| Master Upper | 5.22 x 3.54 | Ensuite Bath, W/I Closet, Crown Moulding |
| 2nd Br Upper | 4.11 x 3.88 | Broadloom, Picture Window, Closet |
| 3rd Br Upper | 3.04 x 3.42 | Broadloom, Picture Window, Closet |
| Rec Lower | 4.95 x 9.59 | California Shutter, Broadloom |
| Utility Lower | 7.56 x 3.53 |
| XXXXXXXX | XXX XX, XXXX |
XXXX XXX XXXX |
$XXX,XXX |
| XXX XX, XXXX |
XXXXXX XXX XXXX |
$XXX,XXX | |
| XXXXXXXX | XXX XX, XXXX |
XXXXXXX XXX XXXX |
|
| XXX XX, XXXX |
XXXXXX XXX XXXX |
$XXX,XXX | |
| XXXXXXXX | XXX XX, XXXX |
XXXXXXX XXX XXXX |
|
| XXX XX, XXXX |
XXXXXX XXX XXXX |
$XXX,XXX | |
| XXXXXXXX | XXX XX, XXXX |
XXXXXXX XXX XXXX |
|
| XXX XX, XXXX |
XXXXXX XXX XXXX |
$XXX,XXX |
| XXXXXXXX XXXX | XXX XX, XXXX | $572,000 XXX XXXX |
| XXXXXXXX XXXXXX | XXX XX, XXXX | $580,000 XXX XXXX |
| XXXXXXXX XXXXXXX | XXX XX, XXXX | XXX XXXX |
| XXXXXXXX XXXXXX | XXX XX, XXXX | $599,900 XXX XXXX |
| XXXXXXXX XXXXXXX | XXX XX, XXXX | XXX XXXX |
| XXXXXXXX XXXXXX | XXX XX, XXXX | $599,900 XXX XXXX |
| XXXXXXXX XXXXXXX | XXX XX, XXXX | XXX XXXX |
| XXXXXXXX XXXXXX | XXX XX, XXXX | $609,000 XXX XXXX |

Central Public School
Elementary: PublicVincent Massey Public School
Elementary: PublicWaverley Public School
Elementary: PublicDr Ross Tilley Public School
Elementary: PublicSt. Joseph Catholic Elementary School
Elementary: CatholicDuke of Cambridge Public School
Elementary: PublicCentre for Individual Studies
Secondary: PublicCourtice Secondary School
Secondary: PublicHoly Trinity Catholic Secondary School
Secondary: CatholicClarington Central Secondary School
Secondary: PublicBowmanville High School
Secondary: PublicSt. Stephen Catholic Secondary School
Secondary: Catholic- 1 bath
- 3 bed
- 1100 sqft
117 Duke Street, Clarington, Ontario • L1C 2V8 • Bowmanville
- 2 bath
- 3 bed
34 Wellington Street, Clarington, Ontario • L1C 1V2 • Bowmanville
- 1 bath
- 3 bed
286 King Street East, Clarington, Ontario • L1C 1P9 • Bowmanville





