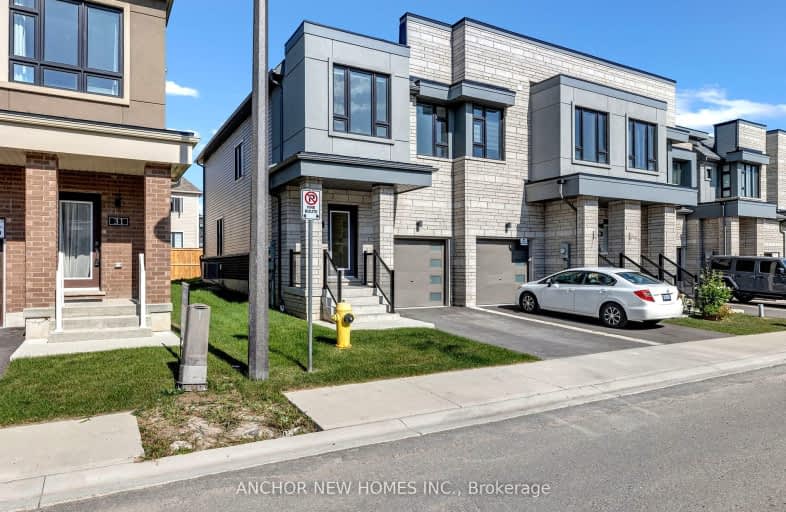Car-Dependent
- Most errands require a car.
Somewhat Bikeable
- Most errands require a car.

ÉÉC Saint-Jean-Bosco
Elementary: CatholicTony Pontes (Elementary)
Elementary: PublicSacred Heart Separate School
Elementary: CatholicSt Stephen Separate School
Elementary: CatholicSt Rita Elementary School
Elementary: CatholicSouthFields Village (Elementary)
Elementary: PublicParkholme School
Secondary: PublicHarold M. Brathwaite Secondary School
Secondary: PublicHeart Lake Secondary School
Secondary: PublicLouise Arbour Secondary School
Secondary: PublicSt Marguerite d'Youville Secondary School
Secondary: CatholicMayfield Secondary School
Secondary: Public-
Chinguacousy Park
Central Park Dr (at Queen St. E), Brampton ON L6S 6G7 8.5km -
Napa Valley Park
75 Napa Valley Ave, Vaughan ON 17.64km -
Rayfield Park
530 Rathburn Rd E, Mississauga ON 22.57km
-
TD Bank Financial Group
10908 Hurontario St, Brampton ON L7A 3R9 3.31km -
TD Bank Financial Group
10998 Chinguacousy Rd, Brampton ON L7A 0P1 5.54km -
CIBC
380 Bovaird Dr E, Brampton ON L6Z 2S6 5.58km
- 3 bath
- 3 bed
156 Inspire Boulevard, Brampton, Ontario • L6R 3X9 • Sandringham-Wellington North












