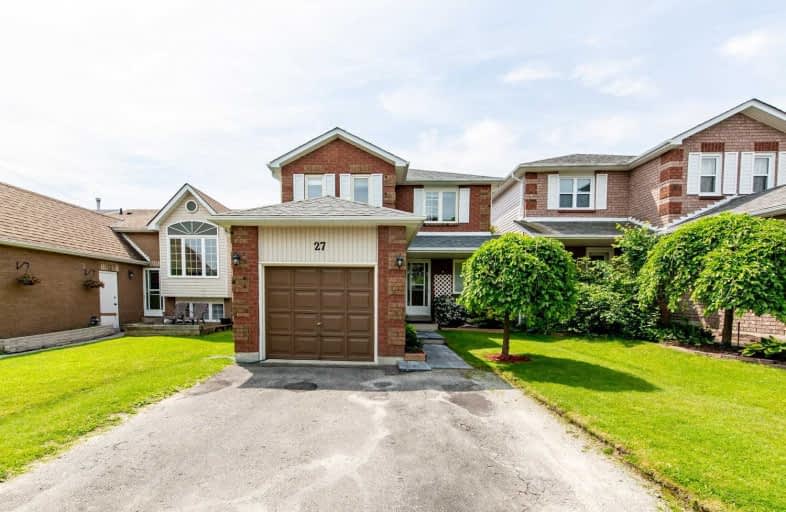Sold on Jun 28, 2019
Note: Property is not currently for sale or for rent.

-
Type: Detached
-
Style: 2-Storey
-
Lot Size: 29.53 x 104.66 Feet
-
Age: 16-30 years
-
Taxes: $3,382 per year
-
Days on Site: 8 Days
-
Added: Sep 07, 2019 (1 week on market)
-
Updated:
-
Last Checked: 3 months ago
-
MLS®#: E4492897
-
Listed By: Re/max rouge river realty ltd., brokerage
Looking For A Starter House With Space? This Well Designed Family Home Is Situated On A Quiet Cul De Sac Literally Steps From Schools, Parks, And The Country! Enjoy The Private Fenced Back Yard And Double Driveway! Kitchen Remodel Just Completed! New Roof In 2017! Bell Fibre Being Installed In The Neighbourhood As We Speak! Large Dining Room Overlooks The Living Room! Main Flr Powder Rm At Entrance! Walk-Out To Fenced Yard From Kitchen! A Great Value!
Extras
Including All Appliances! Large Master Bedroom With 4 Pcs Ensuite Bath! Good Sized Bedrooms! Large Main Bath! Unspoiled Bsmt With R/I For Bathroom! Hardwood Floors In Living Rm/Dining Rm Combo! Priced To Sell! Will Not Last!
Property Details
Facts for 27 Champine Square, Clarington
Status
Days on Market: 8
Last Status: Sold
Sold Date: Jun 28, 2019
Closed Date: Aug 30, 2019
Expiry Date: Oct 21, 2019
Sold Price: $463,000
Unavailable Date: Jun 28, 2019
Input Date: Jun 20, 2019
Property
Status: Sale
Property Type: Detached
Style: 2-Storey
Age: 16-30
Area: Clarington
Community: Bowmanville
Availability Date: 90 Days/Tba90
Inside
Bedrooms: 3
Bathrooms: 3
Kitchens: 1
Rooms: 6
Den/Family Room: No
Air Conditioning: Central Air
Fireplace: No
Washrooms: 3
Building
Basement: Unfinished
Heat Type: Forced Air
Heat Source: Gas
Exterior: Brick
Exterior: Vinyl Siding
Water Supply: Municipal
Special Designation: Unknown
Parking
Driveway: Pvt Double
Garage Spaces: 1
Garage Type: Attached
Covered Parking Spaces: 2
Total Parking Spaces: 3
Fees
Tax Year: 2019
Tax Legal Description: Pcl 30-3, Sec 40M1723; Pt Lt 30, Pl 40M1723;**
Taxes: $3,382
Highlights
Feature: Cul De Sac
Feature: Fenced Yard
Feature: Level
Feature: Park
Feature: Public Transit
Feature: School
Land
Cross Street: Liberty/Freeland
Municipality District: Clarington
Fronting On: South
Pool: None
Sewer: Sewers
Lot Depth: 104.66 Feet
Lot Frontage: 29.53 Feet
Rooms
Room details for 27 Champine Square, Clarington
| Type | Dimensions | Description |
|---|---|---|
| Kitchen Main | 3.63 x 3.76 | Centre Island, B/I Appliances, Ceramic Floor |
| Dining Main | 2.59 x 3.04 | O/Looks Living, Hardwood Floor |
| Living Main | 3.25 x 5.58 | Combined W/Dining, Hardwood Floor |
| Master 2nd | 3.79 x 4.59 | 4 Pc Ensuite |
| 2nd Br 2nd | 3.20 x 3.77 | |
| 3rd Br 2nd | - |
| XXXXXXXX | XXX XX, XXXX |
XXXX XXX XXXX |
$XXX,XXX |
| XXX XX, XXXX |
XXXXXX XXX XXXX |
$XXX,XXX |
| XXXXXXXX XXXX | XXX XX, XXXX | $463,000 XXX XXXX |
| XXXXXXXX XXXXXX | XXX XX, XXXX | $469,900 XXX XXXX |

Central Public School
Elementary: PublicJohn M James School
Elementary: PublicSt. Elizabeth Catholic Elementary School
Elementary: CatholicHarold Longworth Public School
Elementary: PublicCharles Bowman Public School
Elementary: PublicDuke of Cambridge Public School
Elementary: PublicCentre for Individual Studies
Secondary: PublicClarke High School
Secondary: PublicHoly Trinity Catholic Secondary School
Secondary: CatholicClarington Central Secondary School
Secondary: PublicBowmanville High School
Secondary: PublicSt. Stephen Catholic Secondary School
Secondary: Catholic

