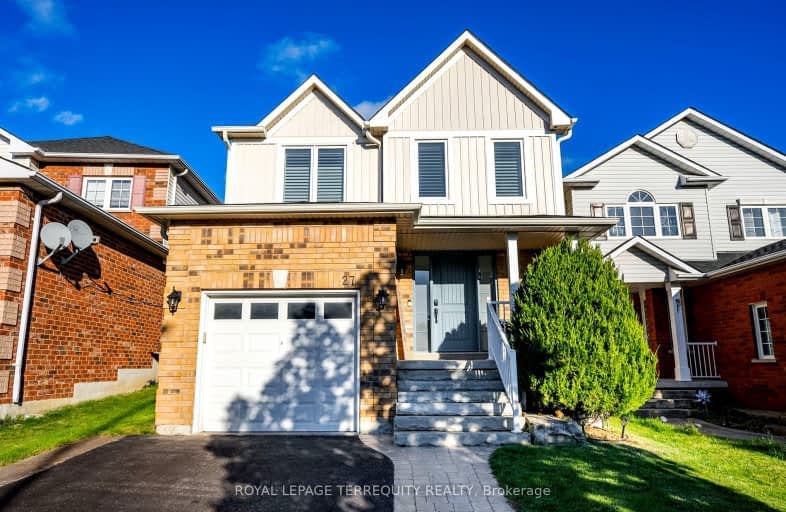Somewhat Walkable
- Some errands can be accomplished on foot.
57
/100
Somewhat Bikeable
- Most errands require a car.
30
/100

Campbell Children's School
Elementary: Hospital
0.61 km
St John XXIII Catholic School
Elementary: Catholic
1.76 km
Dr Emily Stowe School
Elementary: Public
2.06 km
St. Mother Teresa Catholic Elementary School
Elementary: Catholic
0.94 km
Forest View Public School
Elementary: Public
2.14 km
Dr G J MacGillivray Public School
Elementary: Public
0.84 km
DCE - Under 21 Collegiate Institute and Vocational School
Secondary: Public
5.01 km
G L Roberts Collegiate and Vocational Institute
Secondary: Public
4.66 km
Monsignor John Pereyma Catholic Secondary School
Secondary: Catholic
3.39 km
Courtice Secondary School
Secondary: Public
3.40 km
Holy Trinity Catholic Secondary School
Secondary: Catholic
2.79 km
Eastdale Collegiate and Vocational Institute
Secondary: Public
3.74 km
-
Southridge Park
0.43km -
Harmony Dog Park
Beatrice, Oshawa ON 0.76km -
Trooper & Dad Smell
Oshawa ON 1.85km
-
CoinFlip Bitcoin ATM
1413 Hwy 2, Courtice ON L1E 2J6 2.11km -
Scotiabank
1500 Hwy 2, Courtice ON L1E 2T5 2.2km -
BMO Bank of Montreal
1561 Hwy 2, Courtice ON L1E 2G5 2.22km














