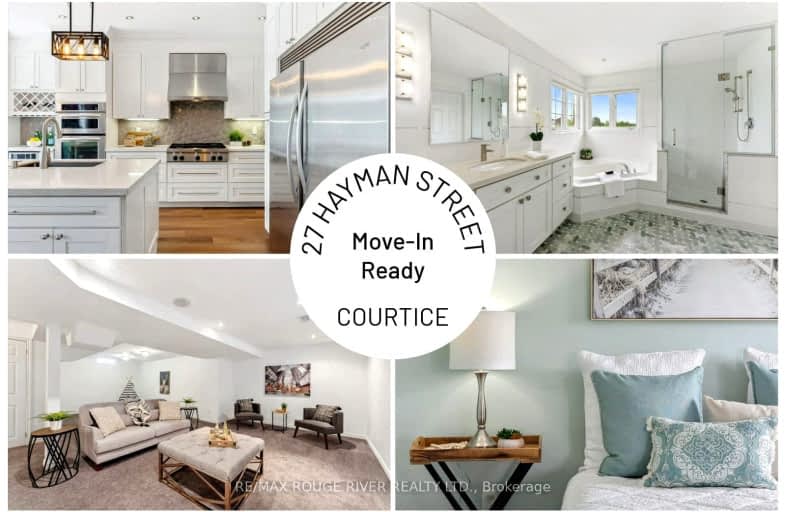Car-Dependent
- Most errands require a car.
Somewhat Bikeable
- Most errands require a car.

Lydia Trull Public School
Elementary: PublicDr Emily Stowe School
Elementary: PublicSt. Mother Teresa Catholic Elementary School
Elementary: CatholicCourtice North Public School
Elementary: PublicGood Shepherd Catholic Elementary School
Elementary: CatholicDr G J MacGillivray Public School
Elementary: PublicDCE - Under 21 Collegiate Institute and Vocational School
Secondary: PublicG L Roberts Collegiate and Vocational Institute
Secondary: PublicMonsignor John Pereyma Catholic Secondary School
Secondary: CatholicCourtice Secondary School
Secondary: PublicHoly Trinity Catholic Secondary School
Secondary: CatholicEastdale Collegiate and Vocational Institute
Secondary: Public-
Stuart Park
Clarington ON 0.75km -
Downtown Toronto
Clarington ON 0.92km -
Terry Fox Park
Townline Rd S, Oshawa ON 1.38km
-
RBC Royal Bank
1405 Hwy 2, Courtice ON L1E 2J6 1.95km -
President's Choice Financial ATM
1300 King St E, Oshawa ON L1H 8J4 2.24km -
RBC Royal Bank
549 King St E (King and Wilson), Oshawa ON L1H 1G3 4.22km














