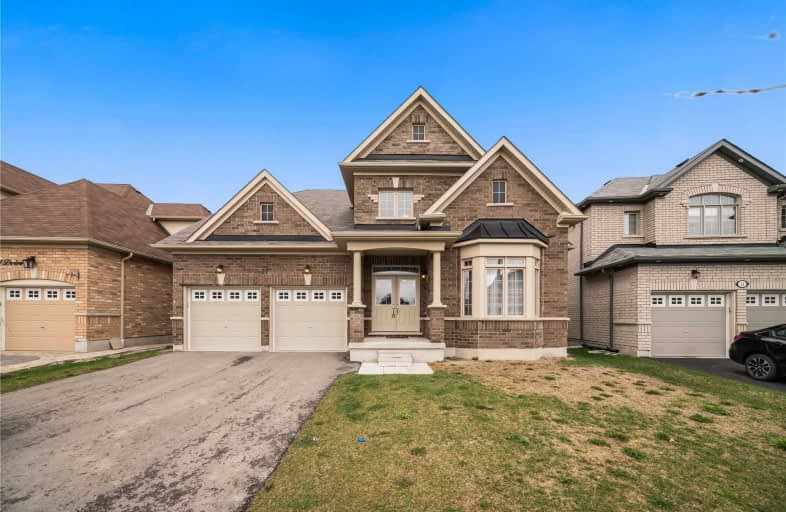
3D Walkthrough

Orono Public School
Elementary: Public
6.72 km
The Pines Senior Public School
Elementary: Public
2.43 km
John M James School
Elementary: Public
6.20 km
St. Joseph Catholic Elementary School
Elementary: Catholic
6.59 km
St. Francis of Assisi Catholic Elementary School
Elementary: Catholic
1.18 km
Newcastle Public School
Elementary: Public
1.46 km
Centre for Individual Studies
Secondary: Public
7.62 km
Clarke High School
Secondary: Public
2.51 km
Holy Trinity Catholic Secondary School
Secondary: Catholic
14.30 km
Clarington Central Secondary School
Secondary: Public
9.07 km
Bowmanville High School
Secondary: Public
6.69 km
St. Stephen Catholic Secondary School
Secondary: Catholic
8.32 km












