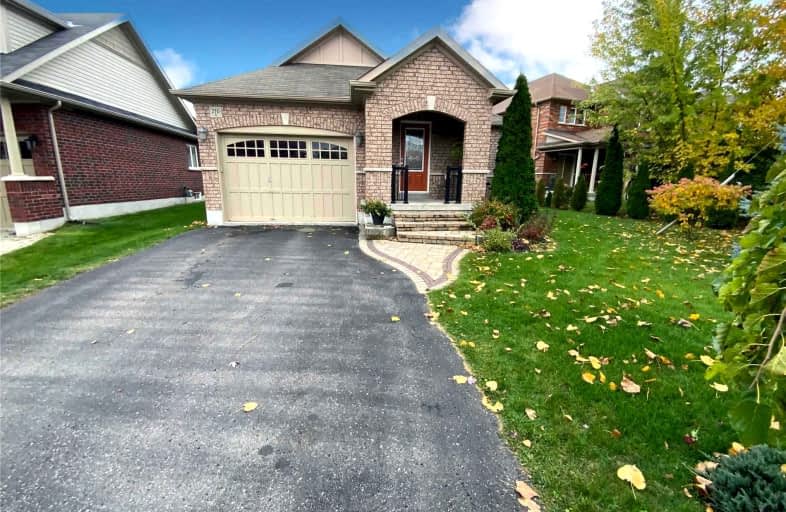
3D Walkthrough

Central Public School
Elementary: Public
1.42 km
Vincent Massey Public School
Elementary: Public
2.19 km
St. Elizabeth Catholic Elementary School
Elementary: Catholic
0.55 km
Harold Longworth Public School
Elementary: Public
1.48 km
Charles Bowman Public School
Elementary: Public
0.57 km
Duke of Cambridge Public School
Elementary: Public
2.02 km
Centre for Individual Studies
Secondary: Public
0.58 km
Courtice Secondary School
Secondary: Public
6.84 km
Holy Trinity Catholic Secondary School
Secondary: Catholic
6.56 km
Clarington Central Secondary School
Secondary: Public
1.68 km
Bowmanville High School
Secondary: Public
1.92 km
St. Stephen Catholic Secondary School
Secondary: Catholic
0.31 km













