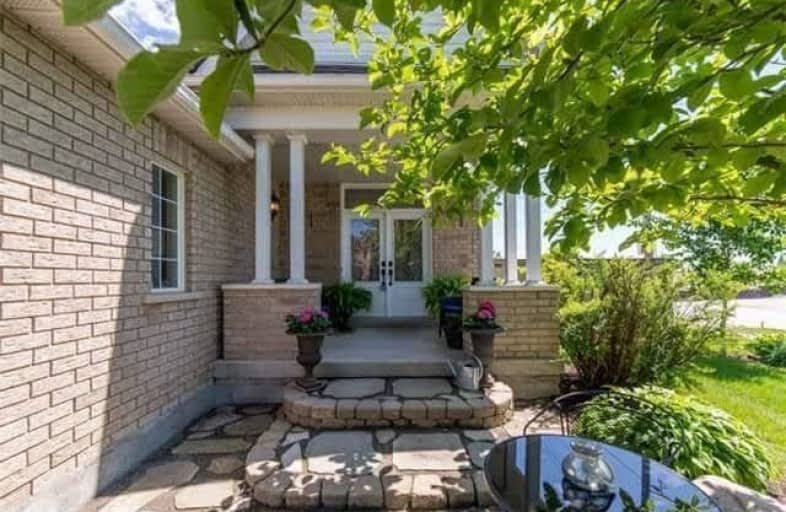
Central Public School
Elementary: Public
1.82 km
Vincent Massey Public School
Elementary: Public
1.80 km
John M James School
Elementary: Public
0.51 km
St. Elizabeth Catholic Elementary School
Elementary: Catholic
1.30 km
Harold Longworth Public School
Elementary: Public
0.65 km
Duke of Cambridge Public School
Elementary: Public
1.63 km
Centre for Individual Studies
Secondary: Public
1.31 km
Clarke High School
Secondary: Public
6.22 km
Holy Trinity Catholic Secondary School
Secondary: Catholic
8.28 km
Clarington Central Secondary School
Secondary: Public
3.13 km
Bowmanville High School
Secondary: Public
1.51 km
St. Stephen Catholic Secondary School
Secondary: Catholic
1.88 km












