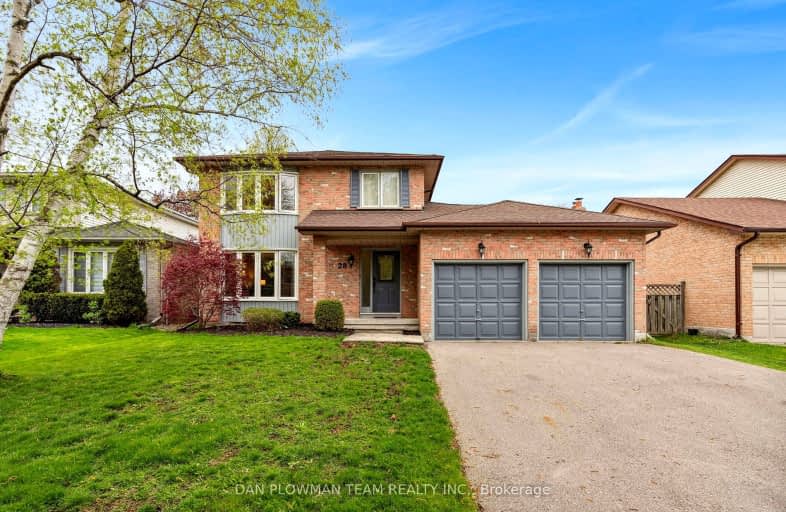Car-Dependent
- Most errands require a car.
42
/100
Somewhat Bikeable
- Most errands require a car.
35
/100

Courtice Intermediate School
Elementary: Public
1.37 km
Monsignor Leo Cleary Catholic Elementary School
Elementary: Catholic
1.97 km
S T Worden Public School
Elementary: Public
0.90 km
Dr Emily Stowe School
Elementary: Public
1.31 km
St. Mother Teresa Catholic Elementary School
Elementary: Catholic
2.14 km
Courtice North Public School
Elementary: Public
1.08 km
Monsignor John Pereyma Catholic Secondary School
Secondary: Catholic
5.26 km
Courtice Secondary School
Secondary: Public
1.39 km
Holy Trinity Catholic Secondary School
Secondary: Catholic
2.64 km
Eastdale Collegiate and Vocational Institute
Secondary: Public
2.89 km
O'Neill Collegiate and Vocational Institute
Secondary: Public
5.44 km
Maxwell Heights Secondary School
Secondary: Public
5.38 km
-
Avondale Park
77 Avondale, Clarington ON 1.84km -
Margate Park
1220 Margate Dr (Margate and Nottingham), Oshawa ON L1K 2V5 2.13km -
Downtown Toronto
Clarington ON 2.51km
-
President's Choice Financial ATM
1428 Hwy 2, Courtice ON L1E 2J5 1.16km -
Meridian Credit Union ATM
1416 King E, Courtice ON L1E 2J5 1.31km -
RBC Royal Bank
1405 Hwy 2, Courtice ON L1E 2J6 1.47km














