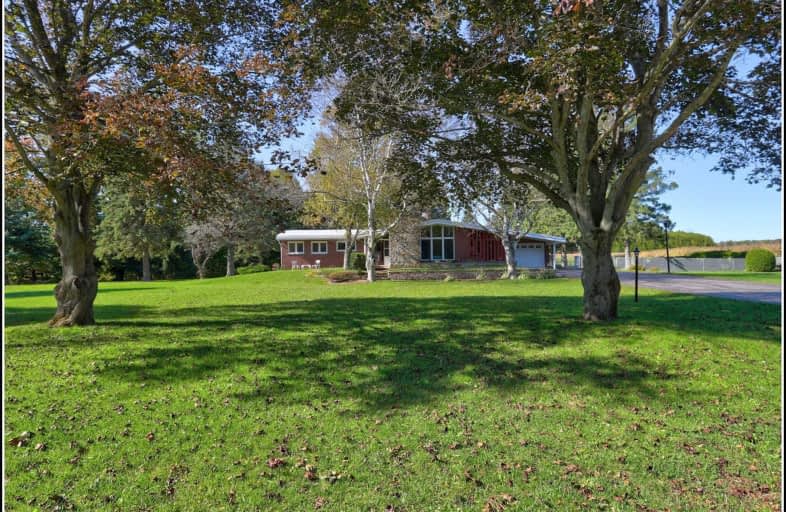
Kirby Centennial Public School
Elementary: Public
8.86 km
Orono Public School
Elementary: Public
6.11 km
The Pines Senior Public School
Elementary: Public
3.32 km
John M James School
Elementary: Public
9.37 km
St. Francis of Assisi Catholic Elementary School
Elementary: Catholic
4.77 km
Newcastle Public School
Elementary: Public
3.77 km
Centre for Individual Studies
Secondary: Public
10.77 km
Clarke High School
Secondary: Public
3.37 km
Holy Trinity Catholic Secondary School
Secondary: Catholic
17.68 km
Clarington Central Secondary School
Secondary: Public
12.42 km
Bowmanville High School
Secondary: Public
10.09 km
St. Stephen Catholic Secondary School
Secondary: Catholic
11.34 km



