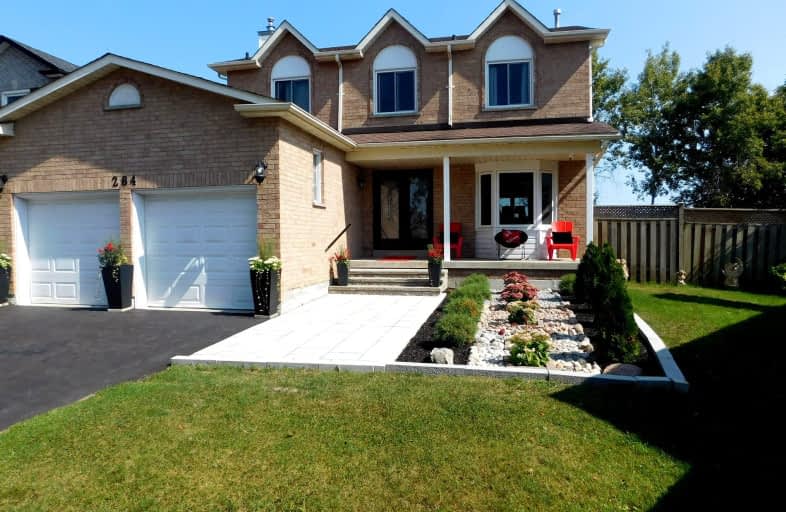Somewhat Walkable
- Some errands can be accomplished on foot.
64
/100
Somewhat Bikeable
- Most errands require a car.
46
/100

Orono Public School
Elementary: Public
6.91 km
The Pines Senior Public School
Elementary: Public
2.66 km
John M James School
Elementary: Public
7.19 km
St. Joseph Catholic Elementary School
Elementary: Catholic
7.57 km
St. Francis of Assisi Catholic Elementary School
Elementary: Catholic
1.77 km
Newcastle Public School
Elementary: Public
1.04 km
Centre for Individual Studies
Secondary: Public
8.62 km
Clarke High School
Secondary: Public
2.75 km
Holy Trinity Catholic Secondary School
Secondary: Catholic
15.31 km
Clarington Central Secondary School
Secondary: Public
10.07 km
Bowmanville High School
Secondary: Public
7.70 km
St. Stephen Catholic Secondary School
Secondary: Catholic
9.31 km
-
Newcastle Memorial Park
Clarington ON 0.4km -
Brookhouse Park
Clarington ON 0.71km -
Barley Park
Clarington ON 2.93km
-
President's Choice Financial ATM
243 King St E, Bowmanville ON L1C 3X1 7.24km -
Bitcoin Depot - Bitcoin ATM
100 Mearns Ave, Bowmanville ON L1C 4V7 7.24km -
CIBC
146 Liberty St N, Bowmanville ON L1C 2M3 7.72km














