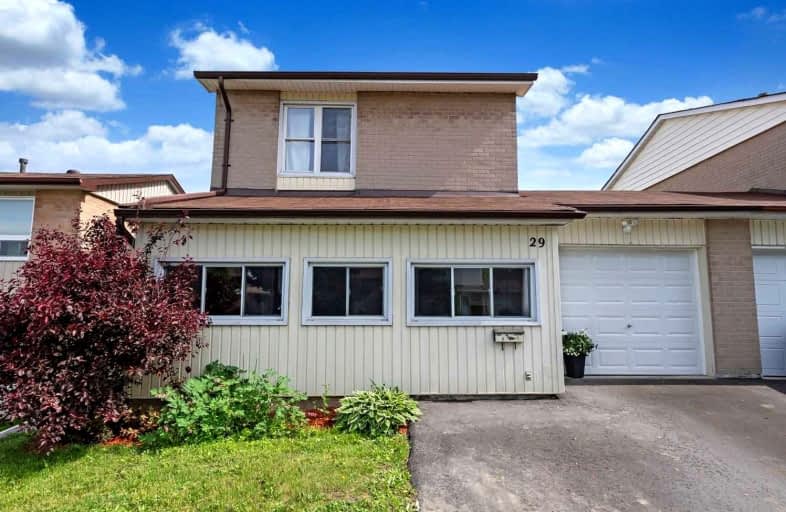
Central Public School
Elementary: Public
1.32 km
Vincent Massey Public School
Elementary: Public
1.71 km
Waverley Public School
Elementary: Public
0.49 km
Dr Ross Tilley Public School
Elementary: Public
0.73 km
Holy Family Catholic Elementary School
Elementary: Catholic
0.83 km
Duke of Cambridge Public School
Elementary: Public
1.76 km
Centre for Individual Studies
Secondary: Public
2.22 km
Courtice Secondary School
Secondary: Public
6.97 km
Holy Trinity Catholic Secondary School
Secondary: Catholic
6.12 km
Clarington Central Secondary School
Secondary: Public
1.40 km
Bowmanville High School
Secondary: Public
1.81 km
St. Stephen Catholic Secondary School
Secondary: Catholic
2.71 km







