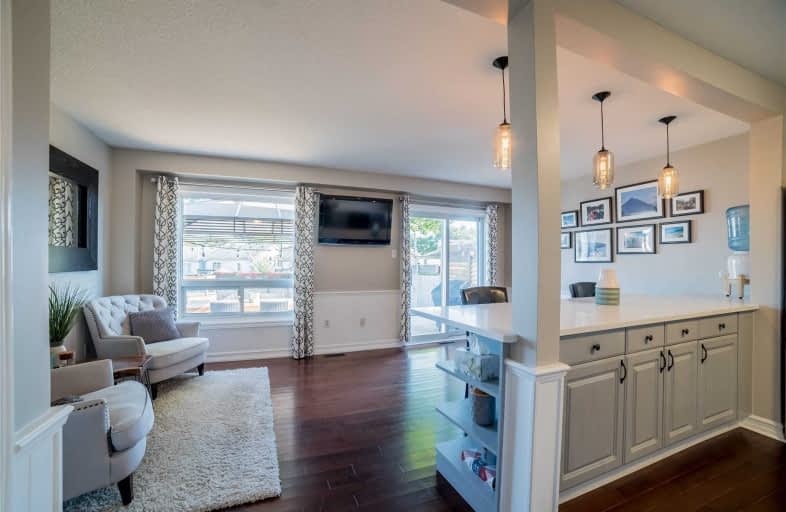Sold on Nov 08, 2019
Note: Property is not currently for sale or for rent.

-
Type: Detached
-
Style: 2-Storey
-
Lot Size: 16.12 x 154.82 Feet
-
Age: 16-30 years
-
Taxes: $3,202 per year
-
Days on Site: 11 Days
-
Added: Nov 09, 2019 (1 week on market)
-
Updated:
-
Last Checked: 3 months ago
-
MLS®#: E4620300
-
Listed By: Royal heritage realty ltd., brokerage
Attention First Time Buyers! Detached Family Home An An Oversized Pie Shaped Lot. Modern Updates Throughout. Open Concept Main Floor Living With Hardwood Flooring. Kitchen Features Quartz Counters, Breakfast Island, S/S Appliances. Great Room Overlooks Large Entertainers Deck And Newer Pool. Finished Basement. Garage Fully Insulated With Heated Utility Room. Move In Ready! Shows 10+
Extras
Fridge, Stove, Dishwasher, Microwave, Washer, Dryer. Window Coverings, Light Fixtures, 2 Sheds, Above Ground Pool.
Property Details
Facts for 29 Elford Drive, Clarington
Status
Days on Market: 11
Last Status: Sold
Sold Date: Nov 08, 2019
Closed Date: Dec 02, 2019
Expiry Date: Jan 31, 2020
Sold Price: $499,900
Unavailable Date: Nov 08, 2019
Input Date: Oct 29, 2019
Property
Status: Sale
Property Type: Detached
Style: 2-Storey
Age: 16-30
Area: Clarington
Community: Bowmanville
Availability Date: 30/60/90
Inside
Bedrooms: 3
Bathrooms: 2
Kitchens: 1
Rooms: 5
Den/Family Room: No
Air Conditioning: Central Air
Fireplace: No
Laundry Level: Lower
Central Vacuum: N
Washrooms: 2
Utilities
Electricity: Yes
Gas: Yes
Cable: Yes
Telephone: Yes
Building
Basement: Finished
Heat Type: Forced Air
Heat Source: Gas
Exterior: Brick
Exterior: Vinyl Siding
Elevator: N
UFFI: No
Water Supply: Municipal
Special Designation: Unknown
Retirement: N
Parking
Driveway: Pvt Double
Garage Spaces: 1
Garage Type: Attached
Covered Parking Spaces: 4
Total Parking Spaces: 5
Fees
Tax Year: 2019
Tax Legal Description: Lot 87 Plan 10M840 In The Town Of Newcastle; S/T *
Taxes: $3,202
Highlights
Feature: Fenced Yard
Feature: Hospital
Feature: Park
Feature: Public Transit
Feature: Rec Centre
Feature: School
Land
Cross Street: Liberty/Longworth/Co
Municipality District: Clarington
Fronting On: East
Pool: Abv Grnd
Sewer: Sewers
Lot Depth: 154.82 Feet
Lot Frontage: 16.12 Feet
Lot Irregularities: Irregular Pie
Acres: < .50
Zoning: **S/T Lt565114 ;
Waterfront: None
Additional Media
- Virtual Tour: https://maddoxmedia.ca/29-elford-dr-bowmanville/
Rooms
Room details for 29 Elford Drive, Clarington
| Type | Dimensions | Description |
|---|---|---|
| Kitchen Main | 3.02 x 2.81 | Renovated, Hardwood Floor, Stainless Steel Appl |
| Great Rm Main | 5.65 x 3.15 | Hardwood Floor, Open Concept, O/Looks Backyard |
| Master 2nd | 3.82 x 3.15 | Broadloom, Closet, Window |
| 2nd Br 2nd | 2.91 x 2.73 | Broadloom, Closet, Window |
| 3rd Br 2nd | 2.91 x 2.73 | Broadloom, Closet, Window |
| Rec Lower | 4.60 x 4.50 | Pot Lights, 2 Pc Bath |
| XXXXXXXX | XXX XX, XXXX |
XXXX XXX XXXX |
$XXX,XXX |
| XXX XX, XXXX |
XXXXXX XXX XXXX |
$XXX,XXX | |
| XXXXXXXX | XXX XX, XXXX |
XXXXXXX XXX XXXX |
|
| XXX XX, XXXX |
XXXXXX XXX XXXX |
$XXX,XXX | |
| XXXXXXXX | XXX XX, XXXX |
XXXX XXX XXXX |
$XXX,XXX |
| XXX XX, XXXX |
XXXXXX XXX XXXX |
$XXX,XXX |
| XXXXXXXX XXXX | XXX XX, XXXX | $499,900 XXX XXXX |
| XXXXXXXX XXXXXX | XXX XX, XXXX | $499,900 XXX XXXX |
| XXXXXXXX XXXXXXX | XXX XX, XXXX | XXX XXXX |
| XXXXXXXX XXXXXX | XXX XX, XXXX | $514,900 XXX XXXX |
| XXXXXXXX XXXX | XXX XX, XXXX | $408,900 XXX XXXX |
| XXXXXXXX XXXXXX | XXX XX, XXXX | $408,900 XXX XXXX |

Central Public School
Elementary: PublicJohn M James School
Elementary: PublicSt. Elizabeth Catholic Elementary School
Elementary: CatholicHarold Longworth Public School
Elementary: PublicCharles Bowman Public School
Elementary: PublicDuke of Cambridge Public School
Elementary: PublicCentre for Individual Studies
Secondary: PublicClarke High School
Secondary: PublicHoly Trinity Catholic Secondary School
Secondary: CatholicClarington Central Secondary School
Secondary: PublicBowmanville High School
Secondary: PublicSt. Stephen Catholic Secondary School
Secondary: Catholic

