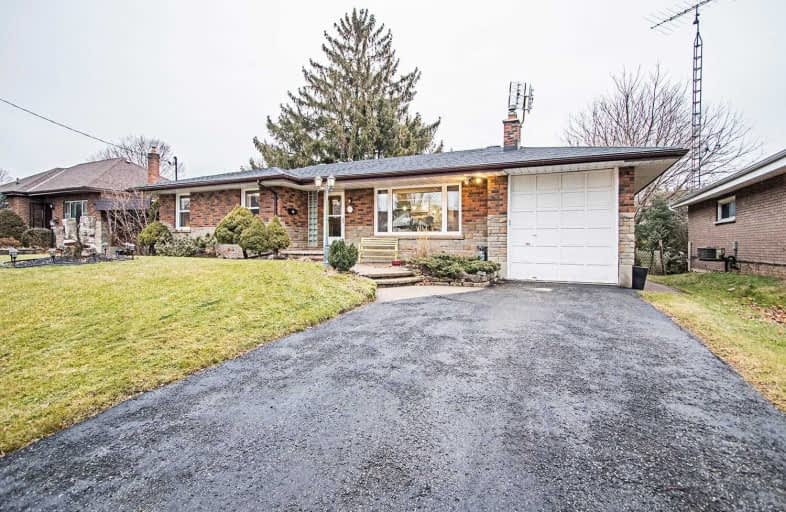
Hillsdale Public School
Elementary: Public
1.36 km
Father Joseph Venini Catholic School
Elementary: Catholic
1.75 km
Beau Valley Public School
Elementary: Public
0.59 km
Sunset Heights Public School
Elementary: Public
0.98 km
Queen Elizabeth Public School
Elementary: Public
0.86 km
Dr S J Phillips Public School
Elementary: Public
0.92 km
DCE - Under 21 Collegiate Institute and Vocational School
Secondary: Public
3.24 km
Father Donald MacLellan Catholic Sec Sch Catholic School
Secondary: Catholic
2.28 km
Durham Alternative Secondary School
Secondary: Public
3.40 km
Monsignor Paul Dwyer Catholic High School
Secondary: Catholic
2.05 km
R S Mclaughlin Collegiate and Vocational Institute
Secondary: Public
2.20 km
O'Neill Collegiate and Vocational Institute
Secondary: Public
1.92 km














