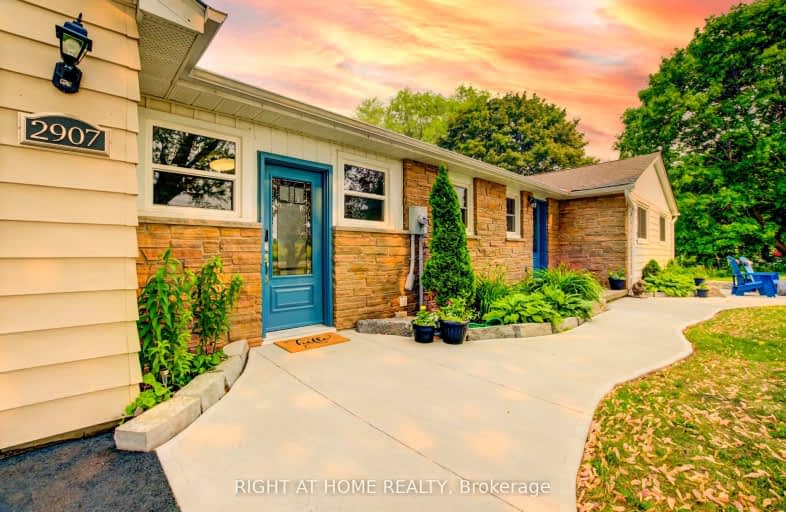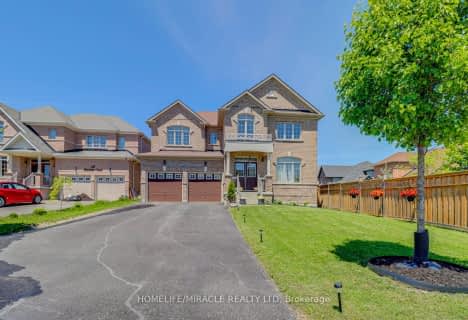
Video Tour
Car-Dependent
- Almost all errands require a car.
2
/100
Somewhat Bikeable
- Almost all errands require a car.
21
/100

Orono Public School
Elementary: Public
5.50 km
The Pines Senior Public School
Elementary: Public
1.43 km
John M James School
Elementary: Public
5.32 km
St. Joseph Catholic Elementary School
Elementary: Catholic
6.18 km
St. Francis of Assisi Catholic Elementary School
Elementary: Catholic
2.34 km
Newcastle Public School
Elementary: Public
2.86 km
Centre for Individual Studies
Secondary: Public
6.74 km
Clarke High School
Secondary: Public
1.49 km
Holy Trinity Catholic Secondary School
Secondary: Catholic
13.61 km
Clarington Central Secondary School
Secondary: Public
8.34 km
Bowmanville High School
Secondary: Public
6.00 km
St. Stephen Catholic Secondary School
Secondary: Catholic
7.37 km
-
Newcastle Memorial Park
Clarington ON 2.25km -
Barley Park
Clarington ON 2.34km -
Brookhouse Park
Clarington ON 2.77km
-
CIBC
72 King Ave W, Newcastle ON L1B 1H7 2.08km -
Bitcoin Depot - Bitcoin ATM
100 Mearns Ave, Bowmanville ON L1C 4V7 5.43km -
RBC Royal Bank
195 King St E, Bowmanville ON L1C 1P2 6.1km













