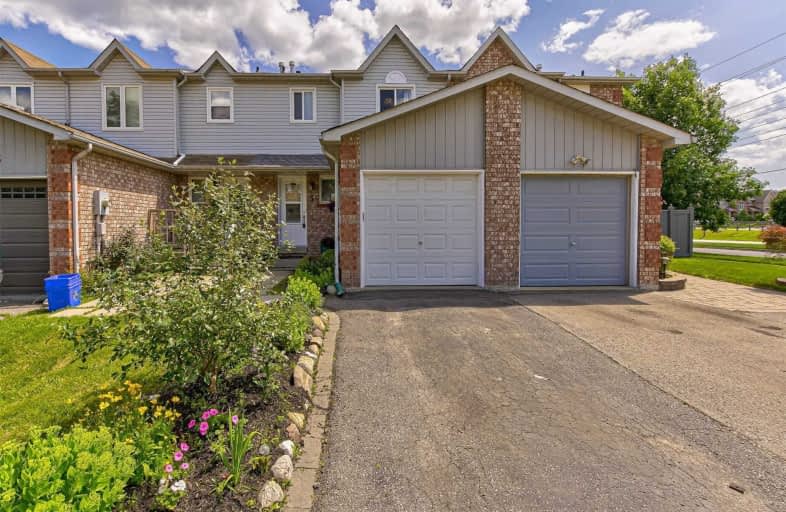Sold on Jul 28, 2021
Note: Property is not currently for sale or for rent.

-
Type: Att/Row/Twnhouse
-
Style: 2-Storey
-
Lot Size: 19.69 x 114.85 Feet
-
Age: No Data
-
Taxes: $2,886 per year
-
Days on Site: 6 Days
-
Added: Jul 22, 2021 (6 days on market)
-
Updated:
-
Last Checked: 2 months ago
-
MLS®#: E5315878
-
Listed By: Keller williams energy real estate, brokerage
Welcome To This Gorgeous 3 Bed, 2 Bath Townhouse. This Home Features A Renovated Open Concept Main Floor, Spacious Kitchen With S/S Appliances, Bright Combined Living/Dining Room With A Walk-Out To Newer Deck, Patio And Private Fully Fenced Backyard Which Is Perfect For Entertaining. Enjoy Your Extra Living Space In The Finished Basement. This Great Home Is Close To Shopping, Parks, Schools, 407, 401, The Hospital And Public Transit.
Extras
The Updates Include Roof 2019, Deck 2018, Furnace 2015, New Ac 2016 Stainless Steel Appliances 2016, New Windows 2016, New Broadloom 2016, New Laminate 2016, Both Bathrooms Renovated 2016, New Front Door And Garage Door 2016.
Property Details
Facts for 3 Elford Drive, Clarington
Status
Days on Market: 6
Last Status: Sold
Sold Date: Jul 28, 2021
Closed Date: Sep 29, 2021
Expiry Date: Oct 22, 2021
Sold Price: $712,000
Unavailable Date: Jul 28, 2021
Input Date: Jul 22, 2021
Prior LSC: Listing with no contract changes
Property
Status: Sale
Property Type: Att/Row/Twnhouse
Style: 2-Storey
Area: Clarington
Community: Bowmanville
Availability Date: Flexible 60-90
Inside
Bedrooms: 3
Bathrooms: 2
Kitchens: 1
Rooms: 6
Den/Family Room: No
Air Conditioning: Central Air
Fireplace: No
Washrooms: 2
Building
Basement: Finished
Basement 2: Full
Heat Type: Forced Air
Heat Source: Gas
Exterior: Alum Siding
Exterior: Brick
Water Supply: Municipal
Special Designation: Unknown
Parking
Driveway: Private
Garage Spaces: 1
Garage Type: Attached
Covered Parking Spaces: 1
Total Parking Spaces: 2
Fees
Tax Year: 2020
Tax Legal Description: Pcl 74-1 Sec 10M840; Lt 74, Pl 10M840, In The Town
Taxes: $2,886
Highlights
Feature: Fenced Yard
Feature: Hospital
Feature: Park
Feature: Public Transit
Feature: Rec Centre
Feature: School
Land
Cross Street: Liberty/Freeland
Municipality District: Clarington
Fronting On: South
Pool: None
Sewer: Sewers
Lot Depth: 114.85 Feet
Lot Frontage: 19.69 Feet
Zoning: Single Family Re
Additional Media
- Virtual Tour: https://unbranded.youriguide.com/3_elford_dr_bowmanville_on/
Rooms
Room details for 3 Elford Drive, Clarington
| Type | Dimensions | Description |
|---|---|---|
| Kitchen Main | 3.63 x 2.82 | Stainless Steel Appl, Renovated, Open Concept |
| Living Main | 3.26 x 4.93 | Combined W/Dining, Large Window, Open Concept |
| Dining Main | 3.26 x 4.93 | Combined W/Living, W/O To Deck, Open Concept |
| Master 2nd | 3.04 x 4.10 | Broadloom, Closet, Window |
| 2nd Br 2nd | 3.99 x 2.80 | Broadloom, Closet, Window |
| 3rd Br 2nd | 2.82 x 2.71 | Broadloom, Closet, Window |
| Rec Bsmt | 3.93 x 4.40 | Laminate |
| Bathroom Bsmt | 1.16 x 2.29 | 2 Pc Bath |
| XXXXXXXX | XXX XX, XXXX |
XXXX XXX XXXX |
$XXX,XXX |
| XXX XX, XXXX |
XXXXXX XXX XXXX |
$XXX,XXX | |
| XXXXXXXX | XXX XX, XXXX |
XXXX XXX XXXX |
$XXX,XXX |
| XXX XX, XXXX |
XXXXXX XXX XXXX |
$XXX,XXX | |
| XXXXXXXX | XXX XX, XXXX |
XXXX XXX XXXX |
$XXX,XXX |
| XXX XX, XXXX |
XXXXXX XXX XXXX |
$XXX,XXX | |
| XXXXXXXX | XXX XX, XXXX |
XXXX XXX XXXX |
$XXX,XXX |
| XXX XX, XXXX |
XXXXXX XXX XXXX |
$XXX,XXX |
| XXXXXXXX XXXX | XXX XX, XXXX | $712,000 XXX XXXX |
| XXXXXXXX XXXXXX | XXX XX, XXXX | $549,900 XXX XXXX |
| XXXXXXXX XXXX | XXX XX, XXXX | $389,900 XXX XXXX |
| XXXXXXXX XXXXXX | XXX XX, XXXX | $389,900 XXX XXXX |
| XXXXXXXX XXXX | XXX XX, XXXX | $343,000 XXX XXXX |
| XXXXXXXX XXXXXX | XXX XX, XXXX | $299,000 XXX XXXX |
| XXXXXXXX XXXX | XXX XX, XXXX | $238,000 XXX XXXX |
| XXXXXXXX XXXXXX | XXX XX, XXXX | $239,900 XXX XXXX |

Central Public School
Elementary: PublicJohn M James School
Elementary: PublicSt. Elizabeth Catholic Elementary School
Elementary: CatholicHarold Longworth Public School
Elementary: PublicCharles Bowman Public School
Elementary: PublicDuke of Cambridge Public School
Elementary: PublicCentre for Individual Studies
Secondary: PublicClarke High School
Secondary: PublicHoly Trinity Catholic Secondary School
Secondary: CatholicClarington Central Secondary School
Secondary: PublicBowmanville High School
Secondary: PublicSt. Stephen Catholic Secondary School
Secondary: Catholic

