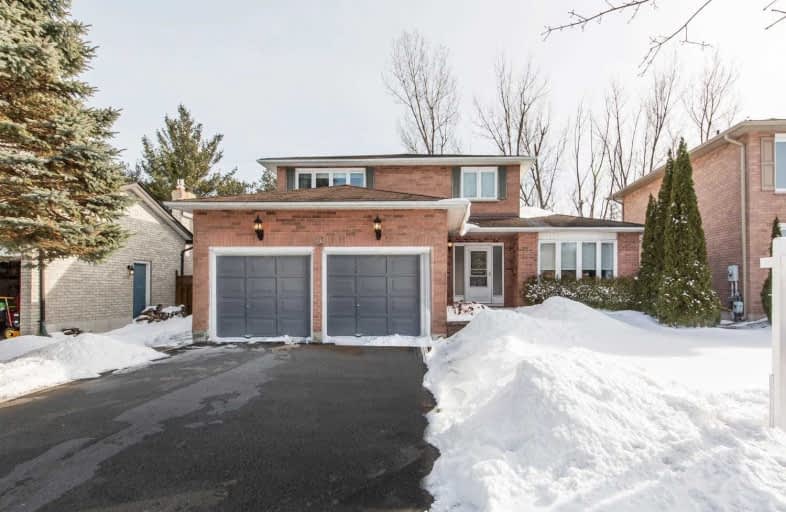
Courtice Intermediate School
Elementary: Public
1.15 km
S T Worden Public School
Elementary: Public
0.95 km
Lydia Trull Public School
Elementary: Public
1.48 km
Dr Emily Stowe School
Elementary: Public
0.94 km
St. Mother Teresa Catholic Elementary School
Elementary: Catholic
1.87 km
Courtice North Public School
Elementary: Public
0.84 km
Monsignor John Pereyma Catholic Secondary School
Secondary: Catholic
5.21 km
Courtice Secondary School
Secondary: Public
1.17 km
Holy Trinity Catholic Secondary School
Secondary: Catholic
2.27 km
Eastdale Collegiate and Vocational Institute
Secondary: Public
3.10 km
O'Neill Collegiate and Vocational Institute
Secondary: Public
5.62 km
Maxwell Heights Secondary School
Secondary: Public
5.75 km














