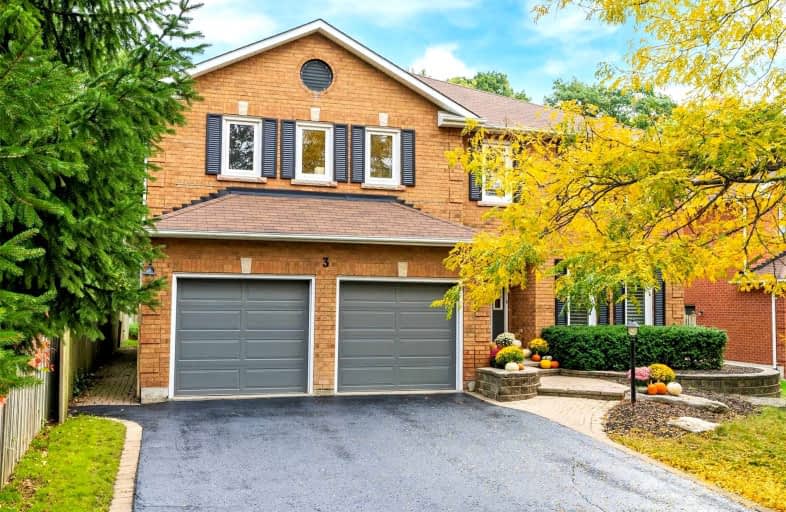
Campbell Children's School
Elementary: Hospital
1.38 km
S T Worden Public School
Elementary: Public
0.96 km
St John XXIII Catholic School
Elementary: Catholic
1.11 km
Dr Emily Stowe School
Elementary: Public
0.73 km
St. Mother Teresa Catholic Elementary School
Elementary: Catholic
0.73 km
Dr G J MacGillivray Public School
Elementary: Public
1.07 km
DCE - Under 21 Collegiate Institute and Vocational School
Secondary: Public
5.16 km
G L Roberts Collegiate and Vocational Institute
Secondary: Public
5.97 km
Monsignor John Pereyma Catholic Secondary School
Secondary: Catholic
4.22 km
Courtice Secondary School
Secondary: Public
2.01 km
Holy Trinity Catholic Secondary School
Secondary: Catholic
2.25 km
Eastdale Collegiate and Vocational Institute
Secondary: Public
2.91 km





