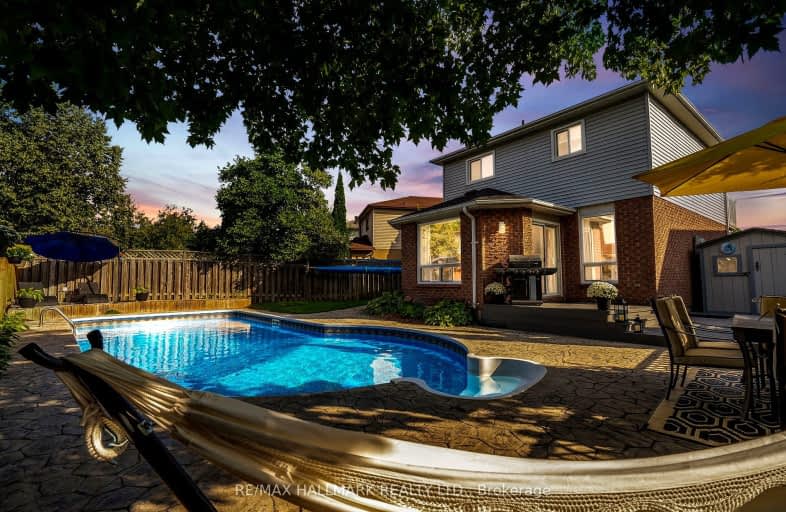Car-Dependent
- Most errands require a car.
Somewhat Bikeable
- Most errands require a car.

S T Worden Public School
Elementary: PublicSt John XXIII Catholic School
Elementary: CatholicDr Emily Stowe School
Elementary: PublicSt. Mother Teresa Catholic Elementary School
Elementary: CatholicForest View Public School
Elementary: PublicCourtice North Public School
Elementary: PublicMonsignor John Pereyma Catholic Secondary School
Secondary: CatholicCourtice Secondary School
Secondary: PublicHoly Trinity Catholic Secondary School
Secondary: CatholicEastdale Collegiate and Vocational Institute
Secondary: PublicO'Neill Collegiate and Vocational Institute
Secondary: PublicMaxwell Heights Secondary School
Secondary: Public-
The Toad Stool Social House
701 Grandview Street N, Oshawa, ON L1K 2K1 2.3km -
Bulldog Pub & Grill
600 Grandview Street S, Oshawa, ON L1H 8P4 2.77km -
Portly Piper
557 King Street E, Oshawa, ON L1H 1G3 3.04km
-
McDonald's
1300 King Street East, Oshawa, ON L1H 8J4 1.05km -
Tim Horton's
1403 King Street E, Courtice, ON L1E 2S6 1.08km -
Deadly Grounds Coffee
1413 Durham Regional Hwy 2, Unit #6, Courtice, ON L1E 2J6 1.1km
-
GoodLife Fitness
1385 Harmony Road North, Oshawa, ON L1H 7K5 4.17km -
Oshawa YMCA
99 Mary St N, Oshawa, ON L1G 8C1 4.41km -
LA Fitness
1189 Ritson Road North, Ste 4a, Oshawa, ON L1G 8B9 4.8km
-
Lovell Drugs
600 Grandview Street S, Oshawa, ON L1H 8P4 2.77km -
Eastview Pharmacy
573 King Street E, Oshawa, ON L1H 1G3 2.99km -
Saver's Drug Mart
97 King Street E, Oshawa, ON L1H 1B8 4.45km
-
Little Caesars
1414 King Street East, Unit 16, Courtice, ON L1E 3B4 0.9km -
Pizza Nova
1420 King St E, Courtice, ON L1E 2J5 1km -
ohSHAWARMA!
1414 King Street E, Courtice, ON L1E 3B4 0.96km
-
Oshawa Centre
419 King Street West, Oshawa, ON L1J 2K5 6.11km -
Whitby Mall
1615 Dundas Street E, Whitby, ON L1N 7G3 8.73km -
Hush Puppies Canada
531 Aldershot Drive, Oshawa, ON L1K 2N2 0.96km
-
FreshCo
1414 King Street E, Courtice, ON L1E 3B4 0.87km -
Halenda's Meats
1300 King Street E, Oshawa, ON L1H 8J4 1.13km -
Joe & Barb's No Frills
1300 King Street E, Oshawa, ON L1H 8J4 1.13km
-
The Beer Store
200 Ritson Road N, Oshawa, ON L1H 5J8 4.08km -
LCBO
400 Gibb Street, Oshawa, ON L1J 0B2 6.15km -
Liquor Control Board of Ontario
74 Thickson Road S, Whitby, ON L1N 7T2 8.91km
-
Shell
1350 Taunton Road E, Oshawa, ON L1K 2Y4 3.54km -
Petro-Canada
1653 Taunton Road E, Hampton, ON L0B 1J0 3.76km -
Costco Gas
130 Ritson Road N, Oshawa, ON L1G 0A6 3.93km
-
Cineplex Odeon
1351 Grandview Street N, Oshawa, ON L1K 0G1 3.59km -
Regent Theatre
50 King Street E, Oshawa, ON L1H 1B3 4.58km -
Landmark Cinemas
75 Consumers Drive, Whitby, ON L1N 9S2 9.8km
-
Clarington Public Library
2950 Courtice Road, Courtice, ON L1E 2H8 2.47km -
Oshawa Public Library, McLaughlin Branch
65 Bagot Street, Oshawa, ON L1H 1N2 4.96km -
Ontario Tech University
2000 Simcoe Street N, Oshawa, ON L1H 7K4 7.53km
-
Lakeridge Health
1 Hospital Court, Oshawa, ON L1G 2B9 5.19km -
New Dawn Medical Clinic
1656 Nash Road, Courtice, ON L1E 2Y4 1.72km -
Courtice Walk-In Clinic
2727 Courtice Road, Unit B7, Courtice, ON L1E 3A2 2.72km
-
Margate Park
1220 Margate Dr (Margate and Nottingham), Oshawa ON L1K 2V5 1.35km -
Stuart Park
Clarington ON 1.89km -
Willowdale park
2.1km
-
Meridian Credit Union ATM
1416 King E, Clarington ON L1E 2J5 0.98km -
Scotiabank
1500 Hwy 2, Courtice ON L1E 2T5 1.01km -
CIBC
1423 Hwy 2 (Darlington Rd), Courtice ON L1E 2J6 1.04km














