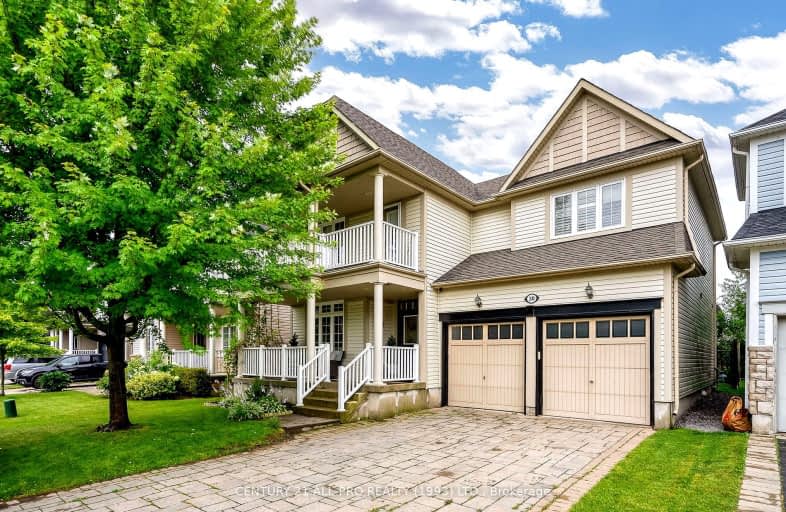Car-Dependent
- Almost all errands require a car.
11
/100
Bikeable
- Some errands can be accomplished on bike.
51
/100

Orono Public School
Elementary: Public
9.37 km
The Pines Senior Public School
Elementary: Public
5.07 km
John M James School
Elementary: Public
7.44 km
St. Joseph Catholic Elementary School
Elementary: Catholic
6.94 km
St. Francis of Assisi Catholic Elementary School
Elementary: Catholic
1.65 km
Newcastle Public School
Elementary: Public
1.73 km
Centre for Individual Studies
Secondary: Public
8.75 km
Clarke High School
Secondary: Public
5.15 km
Holy Trinity Catholic Secondary School
Secondary: Catholic
14.80 km
Clarington Central Secondary School
Secondary: Public
9.82 km
Bowmanville High School
Secondary: Public
7.55 km
St. Stephen Catholic Secondary School
Secondary: Catholic
9.55 km














