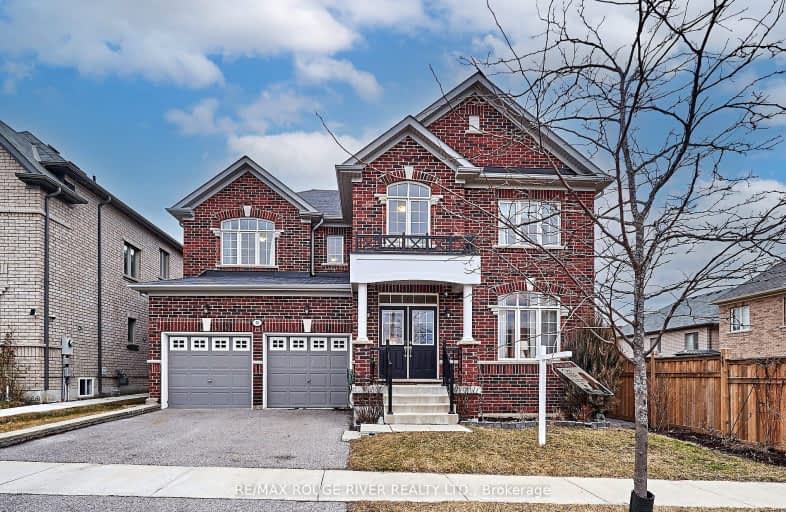Car-Dependent
- Most errands require a car.
29
/100
Somewhat Bikeable
- Most errands require a car.
38
/100

Orono Public School
Elementary: Public
6.90 km
The Pines Senior Public School
Elementary: Public
2.61 km
John M James School
Elementary: Public
6.16 km
St. Joseph Catholic Elementary School
Elementary: Catholic
6.48 km
St. Francis of Assisi Catholic Elementary School
Elementary: Catholic
0.98 km
Newcastle Public School
Elementary: Public
1.39 km
Centre for Individual Studies
Secondary: Public
7.58 km
Clarke High School
Secondary: Public
2.69 km
Holy Trinity Catholic Secondary School
Secondary: Catholic
14.22 km
Clarington Central Secondary School
Secondary: Public
9.00 km
Bowmanville High School
Secondary: Public
6.62 km
St. Stephen Catholic Secondary School
Secondary: Catholic
8.29 km














