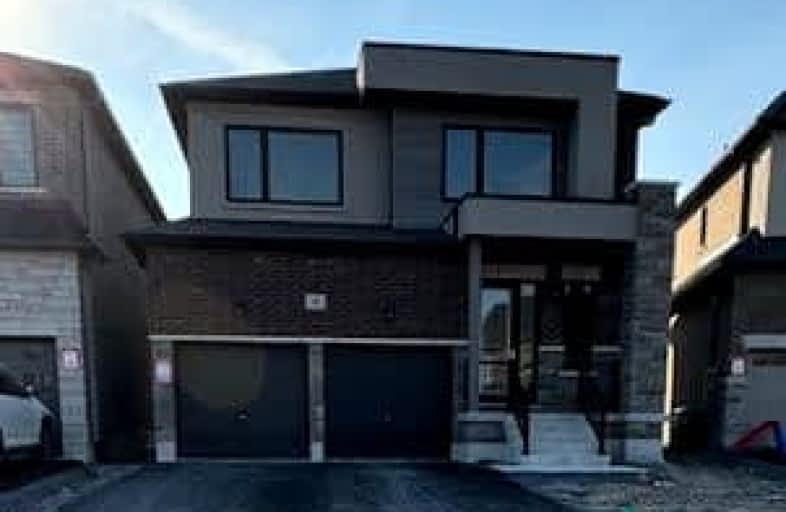Car-Dependent
- Almost all errands require a car.
6
/100
Somewhat Bikeable
- Most errands require a car.
28
/100

Orono Public School
Elementary: Public
6.55 km
The Pines Senior Public School
Elementary: Public
2.30 km
John M James School
Elementary: Public
5.83 km
St. Joseph Catholic Elementary School
Elementary: Catholic
6.27 km
St. Francis of Assisi Catholic Elementary School
Elementary: Catholic
1.27 km
Newcastle Public School
Elementary: Public
1.81 km
Centre for Individual Studies
Secondary: Public
7.25 km
Clarke High School
Secondary: Public
2.38 km
Holy Trinity Catholic Secondary School
Secondary: Catholic
13.96 km
Clarington Central Secondary School
Secondary: Public
8.71 km
Bowmanville High School
Secondary: Public
6.34 km
St. Stephen Catholic Secondary School
Secondary: Catholic
7.95 km
-
Newcastle Memorial Park
Clarington ON 1.3km -
Barley Park
Clarington ON 1.76km -
Brookhouse Park
Clarington ON 1.83km
-
CIBC
72 King Ave W, Newcastle ON L1B 1H7 1.04km -
RBC Royal Bank
1 Wheelhouse Dr, Newcastle ON L1B 1B9 2.75km -
BMO Bank of Montreal
243 King St E, Bowmanville ON L1C 3X1 5.86km














