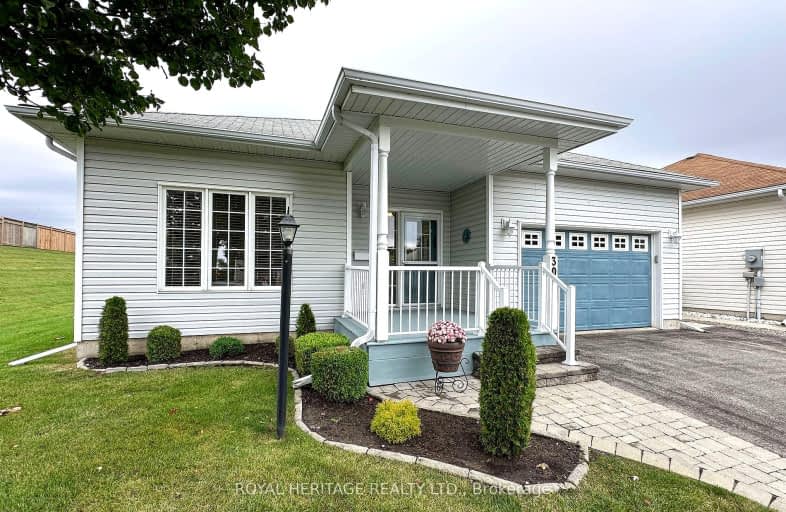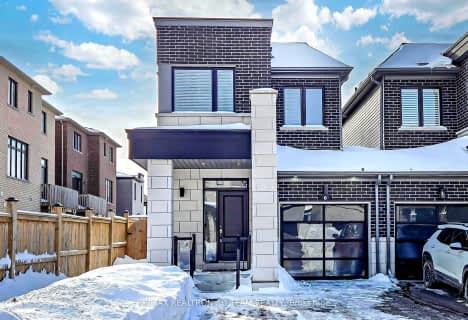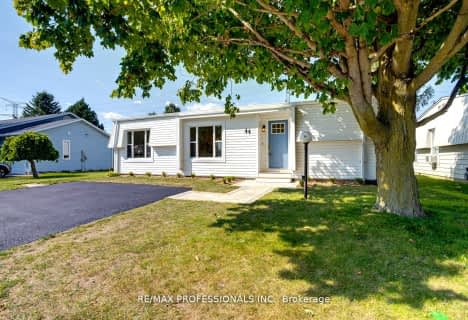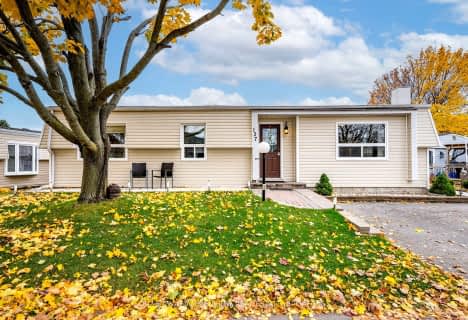Car-Dependent
- Almost all errands require a car.
6
/100
Somewhat Bikeable
- Most errands require a car.
37
/100

Vincent Massey Public School
Elementary: Public
3.78 km
Waverley Public School
Elementary: Public
4.38 km
John M James School
Elementary: Public
4.31 km
St. Joseph Catholic Elementary School
Elementary: Catholic
3.09 km
St. Francis of Assisi Catholic Elementary School
Elementary: Catholic
3.49 km
Duke of Cambridge Public School
Elementary: Public
3.92 km
Centre for Individual Studies
Secondary: Public
5.35 km
Clarke High School
Secondary: Public
6.04 km
Holy Trinity Catholic Secondary School
Secondary: Catholic
10.88 km
Clarington Central Secondary School
Secondary: Public
6.06 km
Bowmanville High School
Secondary: Public
4.01 km
St. Stephen Catholic Secondary School
Secondary: Catholic
6.19 km
-
Port Darlington East Beach Park
E Beach Rd (Port Darlington Road), Bowmanville ON 2.08km -
Barley Park
Clarington ON 2.38km -
Bowmanville Dog Park
Port Darlington Rd (West Beach Rd), Bowmanville ON 2.54km
-
RBC Royal Bank
1 Wheelhouse Dr, Newcastle ON L1B 1B9 1.83km -
BMO Bank of Montreal
243 King St E, Bowmanville ON L1C 3X1 3.31km -
Auto Workers Community Credit Union Ltd
221 King St E, Bowmanville ON L1C 1P7 3.58km













