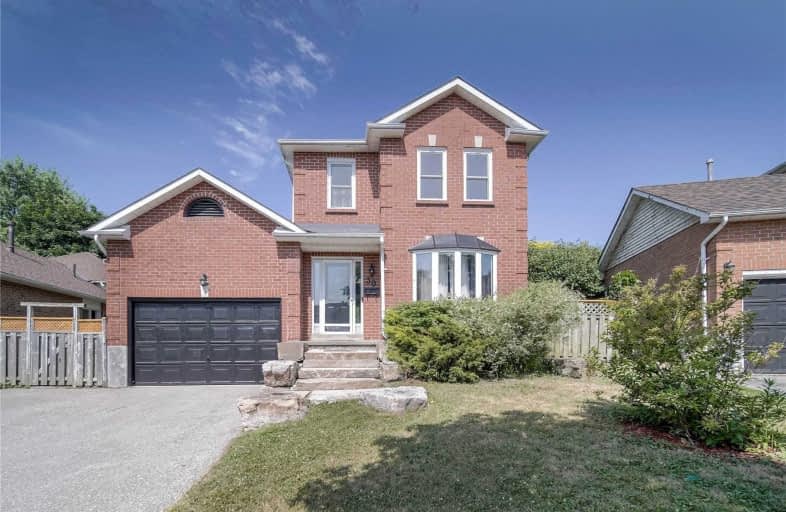
Video Tour

Central Public School
Elementary: Public
1.84 km
Vincent Massey Public School
Elementary: Public
2.15 km
Waverley Public School
Elementary: Public
0.67 km
Dr Ross Tilley Public School
Elementary: Public
0.22 km
Holy Family Catholic Elementary School
Elementary: Catholic
0.65 km
Duke of Cambridge Public School
Elementary: Public
2.23 km
Centre for Individual Studies
Secondary: Public
2.73 km
Courtice Secondary School
Secondary: Public
6.86 km
Holy Trinity Catholic Secondary School
Secondary: Catholic
5.91 km
Clarington Central Secondary School
Secondary: Public
1.66 km
Bowmanville High School
Secondary: Public
2.30 km
St. Stephen Catholic Secondary School
Secondary: Catholic
3.17 km










