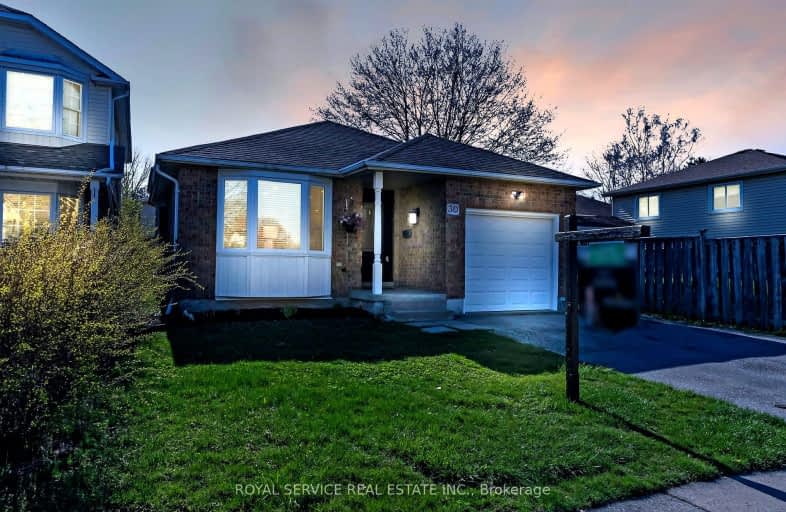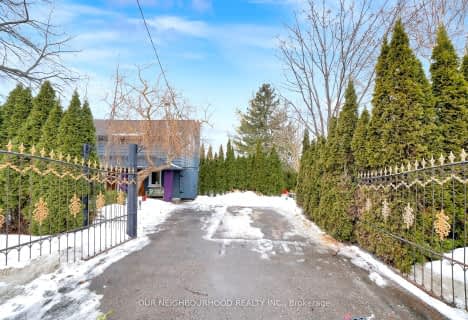Car-Dependent
- Most errands require a car.
49
/100
Bikeable
- Some errands can be accomplished on bike.
53
/100

Central Public School
Elementary: Public
0.73 km
Vincent Massey Public School
Elementary: Public
1.24 km
St. Elizabeth Catholic Elementary School
Elementary: Catholic
0.93 km
Harold Longworth Public School
Elementary: Public
1.32 km
Charles Bowman Public School
Elementary: Public
1.32 km
Duke of Cambridge Public School
Elementary: Public
1.06 km
Centre for Individual Studies
Secondary: Public
0.43 km
Clarke High School
Secondary: Public
7.31 km
Holy Trinity Catholic Secondary School
Secondary: Catholic
7.18 km
Clarington Central Secondary School
Secondary: Public
1.95 km
Bowmanville High School
Secondary: Public
0.95 km
St. Stephen Catholic Secondary School
Secondary: Catholic
1.26 km
-
Darlington Provincial Park
RR 2 Stn Main, Bowmanville ON L1C 3K3 0.2km -
John M James Park
Guildwood Dr, Bowmanville ON 1.26km -
Bowmanville Dog Park
Port Darlington Rd (West Beach Rd), Bowmanville ON 3.29km
-
TD Canada Trust ATM
570 Longworth Ave, Bowmanville ON L1C 0H4 1.04km -
RBC - Bowmanville
55 King St E, Bowmanville ON L1C 1N4 1.08km -
President's Choice Financial ATM
243 King St E, Bowmanville ON L1C 3X1 1.62km














