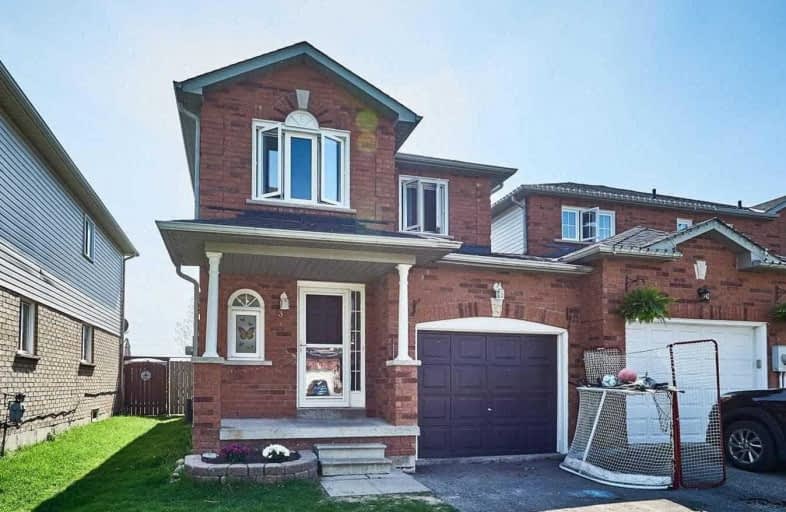Sold on May 25, 2021
Note: Property is not currently for sale or for rent.

-
Type: Att/Row/Twnhouse
-
Style: 2-Storey
-
Lot Size: 26.41 x 114.83 Feet
-
Age: 16-30 years
-
Taxes: $3,081 per year
-
Days on Site: 6 Days
-
Added: May 18, 2021 (6 days on market)
-
Updated:
-
Last Checked: 1 month ago
-
MLS®#: E5241848
-
Listed By: Re/max rouge river realty ltd., brokerage
Welcome To This Beautiful, Freshly Painted End Unit Townhome In Sought After North Bowmanville. This 3+1 Bedroom, 3 Bathroom, End Unit Feels Like A Detached Home. Enjoy The Modern Eat In Kitchen With A Walk Out To The Beautiful Deck, Above Ground Pool & Private Yard, With No Neighbours Behind. The Kitchen Overlooks The Family Room. The Main Floor Also Includes A Large Entrance, Powder Room And Access To The Garage.
Extras
The Main Bedroom Will Fit A King Bed, Has Wall To Wall Closets & A Beautiful Full En-Suite. Upstairs Has 2 More Great Size Bedrooms. In The Basement You Will Find A 4th Bedroom That Is Large Enough To Be Used As Rec Room If You Prefer.
Property Details
Facts for 30 Somerscales Drive, Clarington
Status
Days on Market: 6
Last Status: Sold
Sold Date: May 25, 2021
Closed Date: Jul 07, 2021
Expiry Date: Jul 27, 2021
Sold Price: $711,000
Unavailable Date: May 25, 2021
Input Date: May 19, 2021
Prior LSC: Listing with no contract changes
Property
Status: Sale
Property Type: Att/Row/Twnhouse
Style: 2-Storey
Age: 16-30
Area: Clarington
Community: Bowmanville
Availability Date: Tbd 45-60
Assessment Year: 2021
Inside
Bedrooms: 3
Bedrooms Plus: 1
Bathrooms: 3
Kitchens: 1
Rooms: 5
Den/Family Room: No
Air Conditioning: Central Air
Fireplace: No
Washrooms: 3
Building
Basement: Finished
Heat Type: Forced Air
Heat Source: Gas
Exterior: Alum Siding
Exterior: Brick
Water Supply: Municipal
Special Designation: Unknown
Other Structures: Garden Shed
Parking
Driveway: Private
Garage Spaces: 1
Garage Type: Attached
Covered Parking Spaces: 2
Total Parking Spaces: 3
Fees
Tax Year: 2021
Tax Legal Description: Ptblk126 Pl40M-1852 Des Pt7 Pl40R-18298;Clarington
Taxes: $3,081
Highlights
Feature: Fenced Yard
Land
Cross Street: Longworth/Scugog St
Municipality District: Clarington
Fronting On: West
Pool: Abv Grnd
Sewer: Sewers
Lot Depth: 114.83 Feet
Lot Frontage: 26.41 Feet
Acres: < .50
Additional Media
- Virtual Tour: https://unbranded.youriguide.com/30_somerscales_dr_bowmanville_on/
Rooms
Room details for 30 Somerscales Drive, Clarington
| Type | Dimensions | Description |
|---|---|---|
| Breakfast Main | 2.26 x 3.18 | Eat-In Kitchen, Ceramic Floor |
| Kitchen Main | 2.24 x 3.21 | Modern Kitchen, B/I Dishwasher, Ceramic Floor |
| Family Main | 2.98 x 4.49 | Laminate |
| Powder Rm Main | 1.90 x 0.89 | 2 Pc Bath |
| Br 2nd | 3.49 x 4.99 | Broadloom, 4 Pc Ensuite, B/I Closet |
| Bathroom 2nd | 1.41 x 2.41 | Ensuite Bath |
| 2nd Br 2nd | 3.77 x 3.34 | Laminate, B/I Closet |
| 3rd Br 2nd | 2.79 x 3.77 | Laminate, B/I Closet |
| Bathroom 2nd | 1.52 x 2.42 | 4 Pc Bath |
| 4th Br Bsmt | 2.80 x 7.48 | W/I Closet |
| Laundry Bsmt | - | Unfinished |
| XXXXXXXX | XXX XX, XXXX |
XXXX XXX XXXX |
$XXX,XXX |
| XXX XX, XXXX |
XXXXXX XXX XXXX |
$XXX,XXX |
| XXXXXXXX XXXX | XXX XX, XXXX | $711,000 XXX XXXX |
| XXXXXXXX XXXXXX | XXX XX, XXXX | $569,900 XXX XXXX |

Central Public School
Elementary: PublicJohn M James School
Elementary: PublicSt. Elizabeth Catholic Elementary School
Elementary: CatholicHarold Longworth Public School
Elementary: PublicCharles Bowman Public School
Elementary: PublicDuke of Cambridge Public School
Elementary: PublicCentre for Individual Studies
Secondary: PublicCourtice Secondary School
Secondary: PublicHoly Trinity Catholic Secondary School
Secondary: CatholicClarington Central Secondary School
Secondary: PublicBowmanville High School
Secondary: PublicSt. Stephen Catholic Secondary School
Secondary: Catholic- — bath
- — bed
- — sqft
32 Markham Trail, Clarington, Ontario • L1C 0S4 • Bowmanville



