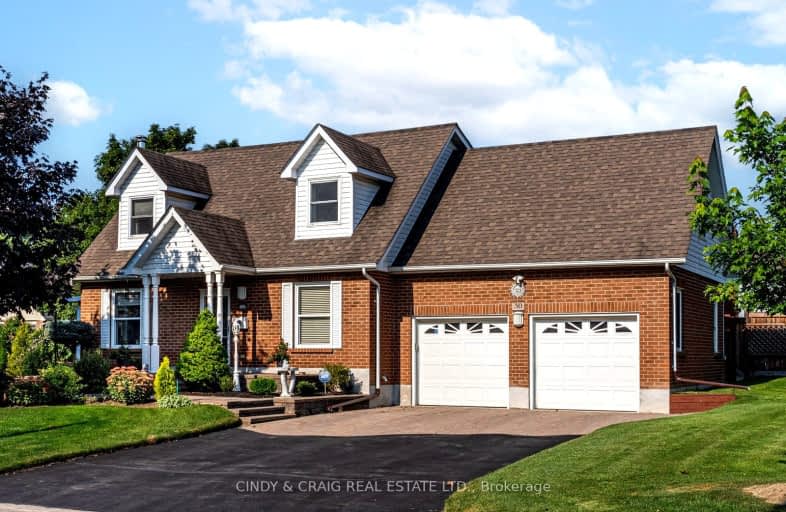
Video Tour
Somewhat Walkable
- Some errands can be accomplished on foot.
60
/100
Somewhat Bikeable
- Most errands require a car.
31
/100

S T Worden Public School
Elementary: Public
0.51 km
St John XXIII Catholic School
Elementary: Catholic
1.45 km
Dr Emily Stowe School
Elementary: Public
0.90 km
St. Mother Teresa Catholic Elementary School
Elementary: Catholic
1.51 km
Forest View Public School
Elementary: Public
1.39 km
Courtice North Public School
Elementary: Public
1.30 km
DCE - Under 21 Collegiate Institute and Vocational School
Secondary: Public
5.33 km
Monsignor John Pereyma Catholic Secondary School
Secondary: Catholic
4.70 km
Courtice Secondary School
Secondary: Public
1.64 km
Holy Trinity Catholic Secondary School
Secondary: Catholic
2.46 km
Eastdale Collegiate and Vocational Institute
Secondary: Public
2.72 km
Maxwell Heights Secondary School
Secondary: Public
5.70 km
-
Cherry Blossom Parkette - Playground
Courtice ON 0.38km -
Cecil B. Found Parkette
Courtice ON 1.44km -
Southridge Park
2.83km
-
CIBC
1423 Hwy 2 (Darlington Rd), Courtice ON L1E 2J6 0.75km -
CoinFlip Bitcoin ATM
1413 Hwy 2, Courtice ON L1E 2J6 0.87km -
TD Canada Trust ATM
1310 King St E, Oshawa ON L1H 1H9 1.12km













