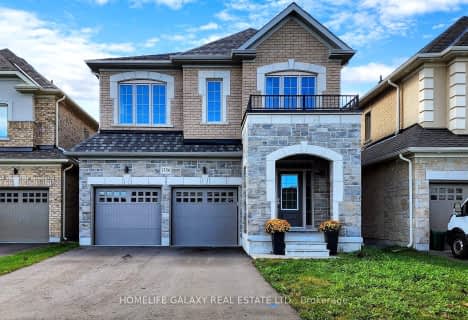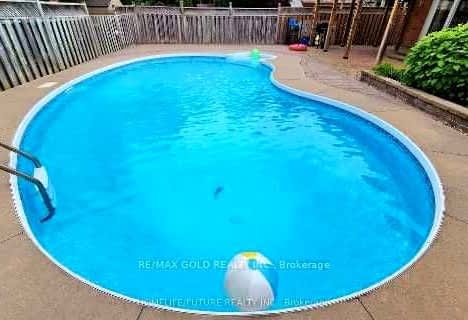
Courtice Intermediate School
Elementary: Public
0.63 km
Monsignor Leo Cleary Catholic Elementary School
Elementary: Catholic
1.30 km
Lydia Trull Public School
Elementary: Public
1.63 km
Dr Emily Stowe School
Elementary: Public
1.79 km
Courtice North Public School
Elementary: Public
0.69 km
Good Shepherd Catholic Elementary School
Elementary: Catholic
1.94 km
Monsignor John Pereyma Catholic Secondary School
Secondary: Catholic
6.44 km
Courtice Secondary School
Secondary: Public
0.64 km
Holy Trinity Catholic Secondary School
Secondary: Catholic
2.29 km
Clarington Central Secondary School
Secondary: Public
6.15 km
Eastdale Collegiate and Vocational Institute
Secondary: Public
4.13 km
Maxwell Heights Secondary School
Secondary: Public
6.05 km











